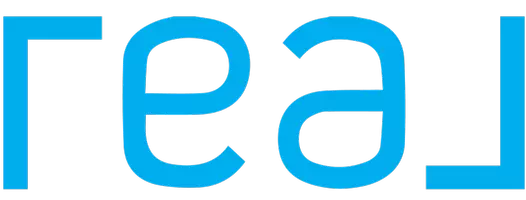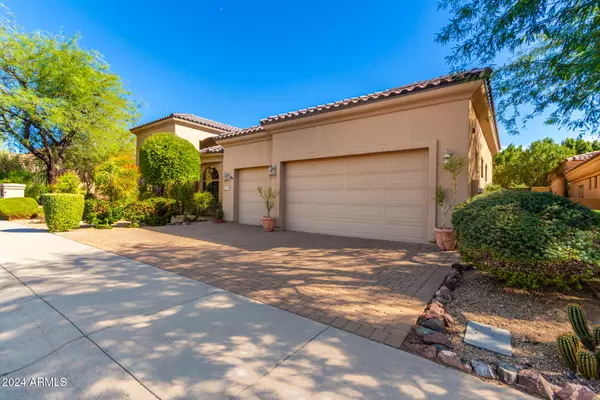UPDATED:
11/07/2024 11:30 PM
Key Details
Property Type Single Family Home
Sub Type Single Family - Detached
Listing Status Active
Purchase Type For Sale
Square Footage 3,640 sqft
Price per Sqft $466
Subdivision Sonora Vista
MLS Listing ID 6780788
Style Santa Barbara/Tuscan
Bedrooms 5
HOA Fees $363/qua
HOA Y/N Yes
Originating Board Arizona Regional Multiple Listing Service (ARMLS)
Year Built 2004
Annual Tax Amount $5,973
Tax Year 2024
Lot Size 0.466 Acres
Acres 0.47
Property Description
The formal dining room, adorned with a dazzling chandelier, sets the perfect stage for memorable dinner parties. The formal dining room, adorned with a dazzling chandelier, sets the perfect stage for memorable dinner parties.
The cozy family room beckons with skylights that flood the space with natural light and a fireplace that provides comfort during cooler winter nights. Aspiring chefs will love the gourmet kitchen, equipped with beautiful wood cabinetry with crown molding, a pantry, stunning granite countertops, a tasteful tile backsplash, stainless steel appliances, and an island with a breakfast bar for casual dining.
Retreat to the primary bedroom, a sanctuary of luxury featuring tray ceilings, private outdoor access, a spacious walk-in closet, and a lavish ensuite bathroom complete with dual sinks for added convenience.
Step outside to discover your own personal oasis in the fabulous backyard, which includes a covered patio, an extended seating area, a built-in BBQ for outdoor dining, lush natural turf for play, and a sparkling blue pool and spa combo that invites relaxation and enjoyment.
Don't miss your chance to own this remarkable home! Act now and make it yours!
Location
State AZ
County Maricopa
Community Sonora Vista
Direction Head east on Shea Blvd, Turn right onto 136th St, Turn right onto Gold Dust Ave, Turn right onto Cannon Dr. Property will be on the right.
Rooms
Other Rooms Family Room
Den/Bedroom Plus 5
Separate Den/Office N
Interior
Interior Features Eat-in Kitchen, Breakfast Bar, 9+ Flat Ceilings, No Interior Steps, Kitchen Island, Pantry, Double Vanity, Full Bth Master Bdrm, Separate Shwr & Tub, High Speed Internet, Granite Counters
Heating Natural Gas
Cooling Refrigeration, Ceiling Fan(s)
Flooring Carpet, Vinyl, Stone
Fireplaces Number 1 Fireplace
Fireplaces Type 1 Fireplace, Family Room, Gas
Fireplace Yes
Window Features Dual Pane
SPA Heated,Private
Laundry WshrDry HookUp Only
Exterior
Exterior Feature Covered Patio(s), Patio, Built-in Barbecue
Parking Features Attch'd Gar Cabinets, Dir Entry frm Garage, Electric Door Opener
Garage Spaces 3.0
Garage Description 3.0
Fence Block
Pool Play Pool, Heated, Private
Community Features Gated Community, Biking/Walking Path
Amenities Available Management
View Mountain(s)
Roof Type Tile
Private Pool Yes
Building
Lot Description Desert Front, Cul-De-Sac, Gravel/Stone Back, Synthetic Grass Back
Story 1
Builder Name Castiglia
Sewer Public Sewer
Water City Water
Architectural Style Santa Barbara/Tuscan
Structure Type Covered Patio(s),Patio,Built-in Barbecue
New Construction No
Schools
Elementary Schools Anasazi Elementary
Middle Schools Mountainside Middle School
High Schools Desert Mountain Elementary
School District Scottsdale Unified District
Others
HOA Name Sonora Vista
HOA Fee Include Maintenance Grounds
Senior Community No
Tax ID 217-31-460
Ownership Fee Simple
Acceptable Financing Conventional
Horse Property N
Listing Terms Conventional

Copyright 2025 Arizona Regional Multiple Listing Service, Inc. All rights reserved.



