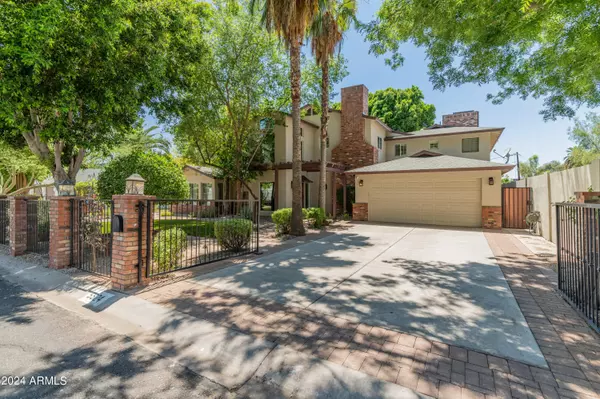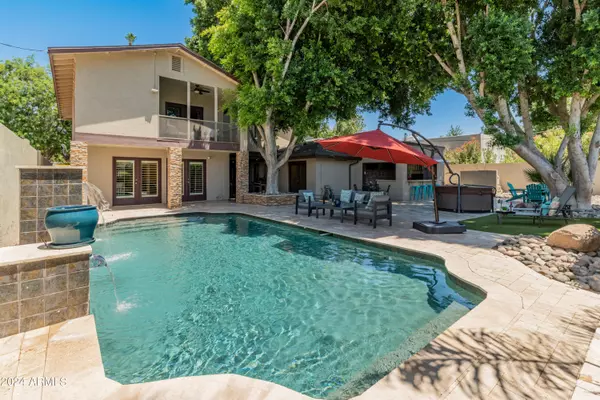UPDATED:
01/08/2025 06:56 PM
Key Details
Property Type Single Family Home
Sub Type Single Family - Detached
Listing Status Active
Purchase Type For Sale
Square Footage 4,789 sqft
Price per Sqft $333
Subdivision Evans Addition To Orangewood
MLS Listing ID 6790504
Bedrooms 5
HOA Y/N No
Originating Board Arizona Regional Multiple Listing Service (ARMLS)
Year Built 1958
Annual Tax Amount $9,655
Tax Year 2023
Lot Size 9,570 Sqft
Acres 0.22
Property Description
The vaulted ceilings in the foyer provide a light & bright ambiance as you enter the home. The formal living & dining rooms seamlessly flow to the main living area. The gourmet chef's kitchen boasts custom alder cabinetry, large walk-in pantry/storage area and high end appliances including a Wolf range & Sub-Zero fridge. The eat-in kitchen opens to a cozy living room which offers a modern wood burning fireplace and French doors that provide easy access to the covered patio & backyard. The 1st floor also offers 3 bedrooms (all with walk-in closets) and two bathrooms (1 ensuite). The large second floor primary suite boasts dual sinks, separate toilet room, an oversized walk-in closet & patio with backyard views. The second floor offers an additional bedroom with a large walk-in closet & ensuite full bath (5 bedrooms total - 3 down, 2 up). This stunning estate is nestled among soaring trees & beautiful landscaping that provide privacy, shade & a serene setting. The expansive covered & uncovered patios provide space for numerous seating areas and features a fire pit and above-ground spa. Additional upgrades include 3 HVAC units (2022), pool heater (2022), pool pump (2023), laundry room with multiple sets of washer/dryers (2 inside, 1 in garage), gated entrance, and very little/no traffic (end of a cul de sac street).
This very popular North Central Phoenix neighborhood (no HOA) offers easy access to everything - Uptown Plaza, downtown Phoenix, Biltmore area, Murphy's Bridle Path, Sky Harbor airport, top Phoenix schools & more. A truly wonderful & unique opportunity awaits.
Location
State AZ
County Maricopa
Community Evans Addition To Orangewood
Direction From N Central Ave, turn West onto W Marshall Ave, turn left onto N 3rd Ave, home is the second house on the right.
Rooms
Other Rooms Loft, Great Room, Family Room, BonusGame Room
Master Bedroom Split
Den/Bedroom Plus 7
Separate Den/Office N
Interior
Interior Features Upstairs, Eat-in Kitchen, Vaulted Ceiling(s), Wet Bar, Kitchen Island, Double Vanity, Full Bth Master Bdrm, Separate Shwr & Tub, Tub with Jets, High Speed Internet
Heating ENERGY STAR Qualified Equipment, Electric
Cooling Ceiling Fan(s), Refrigeration
Flooring Stone, Tile, Wood
Fireplaces Number 1 Fireplace
Fireplaces Type 1 Fireplace, Living Room
Fireplace Yes
Window Features Sunscreen(s)
SPA Above Ground,Private
Exterior
Exterior Feature Other, Balcony, Covered Patio(s), Patio, Screened in Patio(s), Built-in Barbecue
Parking Features Dir Entry frm Garage, Electric Door Opener
Garage Spaces 2.0
Garage Description 2.0
Fence Block, Wrought Iron
Pool Variable Speed Pump, Fenced, Heated, Private
Landscape Description Irrigation Back, Irrigation Front
Community Features Near Light Rail Stop, Near Bus Stop
Amenities Available None
Roof Type Composition
Private Pool Yes
Building
Lot Description Sprinklers In Rear, Sprinklers In Front, Desert Back, Desert Front, Synthetic Grass Frnt, Synthetic Grass Back, Irrigation Front, Irrigation Back
Story 2
Builder Name Unknown
Sewer Sewer - Available, Public Sewer
Water City Water
Structure Type Other,Balcony,Covered Patio(s),Patio,Screened in Patio(s),Built-in Barbecue
New Construction No
Others
HOA Fee Include No Fees
Senior Community No
Tax ID 162-29-013
Ownership Fee Simple
Acceptable Financing Conventional, 1031 Exchange, FHA, VA Loan
Horse Property N
Listing Terms Conventional, 1031 Exchange, FHA, VA Loan

Copyright 2025 Arizona Regional Multiple Listing Service, Inc. All rights reserved.



