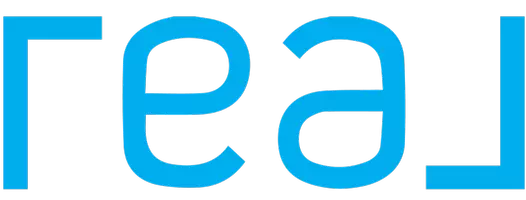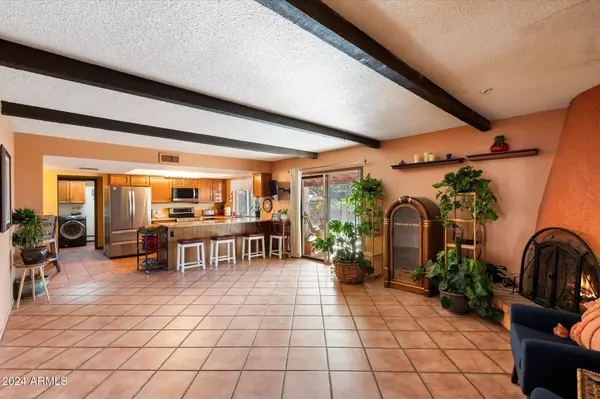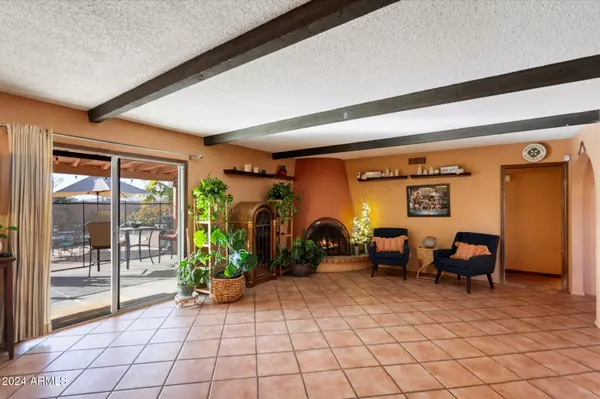UPDATED:
12/21/2024 10:35 PM
Key Details
Property Type Single Family Home
Sub Type Single Family - Detached
Listing Status Active
Purchase Type For Sale
Square Footage 2,323 sqft
Price per Sqft $325
Subdivision Cactus Glen 4
MLS Listing ID 6796784
Style Ranch
Bedrooms 4
HOA Y/N No
Originating Board Arizona Regional Multiple Listing Service (ARMLS)
Year Built 1979
Annual Tax Amount $3,286
Tax Year 2024
Lot Size 0.348 Acres
Acres 0.35
Property Description
closet and an attached room that would make an excellent office, a nursery, quiet retreat, yoga room or... turn it into your dream walk-in closet.This bedroom has its own entrance to the backyard as well. Speaking of the backyard...very little beats gazing out at your sparkling pool which was newly resurfaced in 2023. You'll enjoy this same view from the main living area, kitchen and one of the guest rooms. Did we mention the oversized covered patio? You are going to love this large corner lot with so many possibilities that you could create, making it your own Arizona living refuge for entertaining or simply enjoying the outside. The location places you just minutes away from shopping, dining and entertainment in Scottsdale and Paradise Valley. Plus less than 30 min to Sky Harbor Airport and about 2 miles to jump on the 101. Don't miss this opportunity to own a home in one of the most desirable areas of the city!
Note--TV brackets do not convey.
Location
State AZ
County Maricopa
Community Cactus Glen 4
Direction From the 101 exit on 56th Street and head south. At Greenway, go left or east. Turn left on 58th place and then immediate right on Beck. Home will be on your right.
Rooms
Master Bedroom Split
Den/Bedroom Plus 4
Separate Den/Office N
Interior
Interior Features Eat-in Kitchen, Breakfast Bar, Drink Wtr Filter Sys, No Interior Steps, 3/4 Bath Master Bdrm, Double Vanity, High Speed Internet
Heating Electric
Cooling Refrigeration, Ceiling Fan(s)
Flooring Carpet, Tile
Fireplaces Number 1 Fireplace
Fireplaces Type 1 Fireplace, Family Room
Fireplace Yes
Window Features Sunscreen(s)
SPA None
Exterior
Exterior Feature Covered Patio(s), Patio, Storage
Parking Features Dir Entry frm Garage, Electric Door Opener, RV Gate
Garage Spaces 2.0
Garage Description 2.0
Fence Block
Pool Fenced, Private
Amenities Available None
Roof Type Foam
Private Pool Yes
Building
Lot Description Corner Lot, Desert Back, Desert Front, Auto Timer H2O Front, Auto Timer H2O Back
Story 1
Builder Name UNK
Sewer Sewer in & Cnctd, Public Sewer
Water City Water
Architectural Style Ranch
Structure Type Covered Patio(s),Patio,Storage
New Construction No
Schools
Elementary Schools North Ranch Elementary School
Middle Schools Desert Shadows Middle School
High Schools Horizon High School
School District Paradise Valley Unified District
Others
HOA Fee Include No Fees
Senior Community No
Tax ID 215-37-098
Ownership Fee Simple
Acceptable Financing Conventional
Horse Property N
Listing Terms Conventional

Copyright 2025 Arizona Regional Multiple Listing Service, Inc. All rights reserved.



