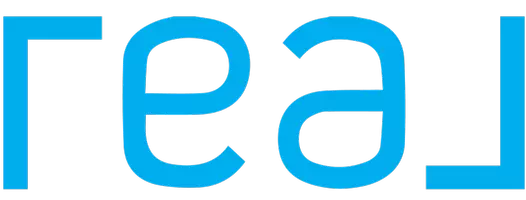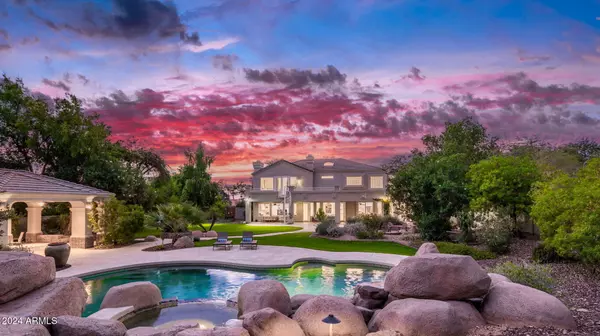UPDATED:
01/09/2025 10:14 PM
Key Details
Property Type Single Family Home
Sub Type Single Family - Detached
Listing Status Active
Purchase Type For Sale
Square Footage 5,500 sqft
Price per Sqft $518
Subdivision Montana Ranch
MLS Listing ID 6791395
Style Contemporary,Santa Barbara/Tuscan
Bedrooms 6
HOA Fees $234/mo
HOA Y/N Yes
Originating Board Arizona Regional Multiple Listing Service (ARMLS)
Year Built 1991
Annual Tax Amount $5,635
Tax Year 2023
Lot Size 0.674 Acres
Acres 0.67
Property Description
Upstairs, retreat to the primary suite, a true sanctuary with panoramic views of the meticulously landscaped grounds and surrounding mountains. The spa-like primary bath features a soaking tub, a glass-enclosed shower, dual marble vanities, and a custom-designed walk-in closet. Additional upstairs spaces include 4 spacious guest bedrooms with en-suites and a bonus room that adds versatility and comfort to the guest spaces.
The backyard is a resort-style oasis designed for entertaining and relaxation. Enjoy sprawling green lawns, a quaint vegetable garden, vibrant fruit bearing citrus trees and a covered gazebo with a fireplace, and plenty of room for outdoor activities. Whether hosting a gathering or unwinding with family, this space is a dream come true for all ages.
With timeless updates, ample space, and a prime location, this home offers the ideal lifestyle for families and entertainers alike. Community amenities include a pool and heated Jacuzzi, tennis and pickle ball courts and a children's playground.
Location
State AZ
County Maricopa
Community Montana Ranch
Direction East on Shea, South on 120th, Right on Beryl Ave through gate, Right on 118th to property on right.
Rooms
Other Rooms Library-Blt-in Bkcse, Guest Qtrs-Sep Entrn, Great Room, Family Room, BonusGame Room
Master Bedroom Split
Den/Bedroom Plus 9
Separate Den/Office Y
Interior
Interior Features Upstairs, Eat-in Kitchen, Drink Wtr Filter Sys, Fire Sprinklers, Vaulted Ceiling(s), Wet Bar, Kitchen Island, Pantry, Double Vanity, Full Bth Master Bdrm, Separate Shwr & Tub, High Speed Internet
Heating Electric
Cooling Ceiling Fan(s), Refrigeration
Flooring Carpet, Stone, Tile
Fireplaces Type 2 Fireplace, Fire Pit, Family Room, Master Bedroom
Fireplace Yes
Window Features Dual Pane
SPA Heated,Private
Exterior
Exterior Feature Balcony, Covered Patio(s), Gazebo/Ramada, Built-in Barbecue
Parking Features Dir Entry frm Garage, Electric Door Opener, Extnded Lngth Garage, RV Gate
Garage Spaces 3.0
Garage Description 3.0
Fence Block
Pool Diving Pool, Fenced, Heated, Private
Landscape Description Irrigation Back, Irrigation Front
Community Features Gated Community, Pickleball Court(s), Community Spa Htd, Community Pool Htd, Tennis Court(s), Playground, Biking/Walking Path, Clubhouse
Utilities Available Propane
Amenities Available Management
View Mountain(s)
Roof Type Tile
Private Pool Yes
Building
Lot Description Sprinklers In Rear, Sprinklers In Front, Desert Back, Desert Front, Grass Front, Auto Timer H2O Front, Auto Timer H2O Back, Irrigation Front, Irrigation Back
Story 2
Builder Name unknown
Sewer Sewer in & Cnctd, Public Sewer
Water City Water
Architectural Style Contemporary, Santa Barbara/Tuscan
Structure Type Balcony,Covered Patio(s),Gazebo/Ramada,Built-in Barbecue
New Construction No
Schools
Elementary Schools Laguna Elementary School
Middle Schools Mountainside Middle School
High Schools Desert Mountain High School
School District Scottsdale Unified District
Others
HOA Name Montana Ranch
HOA Fee Include Maintenance Grounds,Street Maint
Senior Community No
Tax ID 217-33-142
Ownership Fee Simple
Acceptable Financing Conventional
Horse Property N
Listing Terms Conventional

Copyright 2025 Arizona Regional Multiple Listing Service, Inc. All rights reserved.



