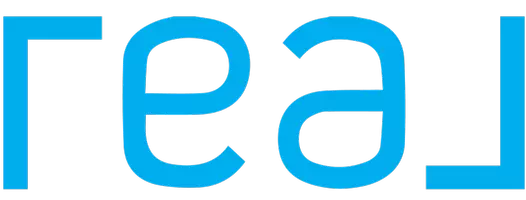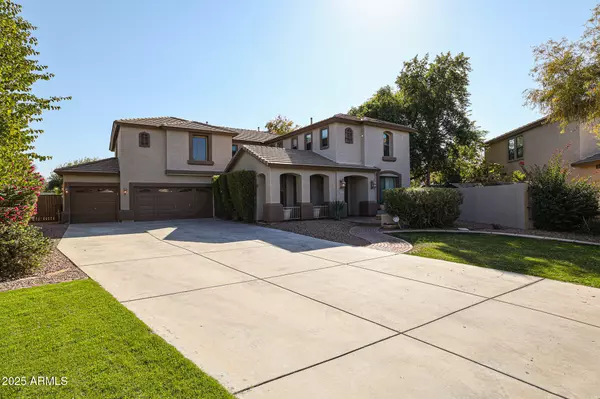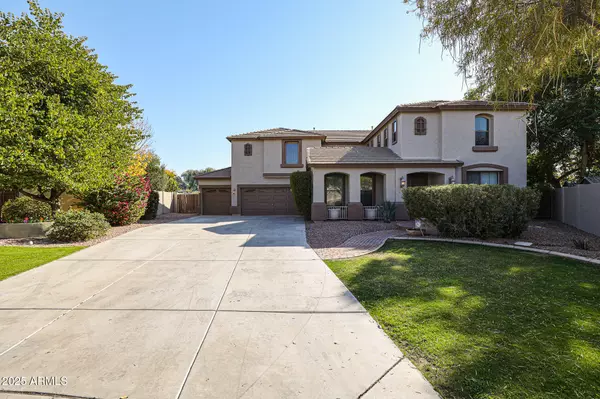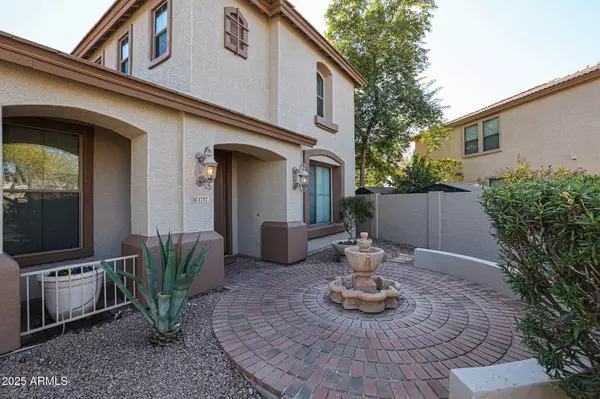UPDATED:
01/08/2025 12:21 AM
Key Details
Property Type Single Family Home
Sub Type Single Family - Detached
Listing Status Active
Purchase Type For Sale
Square Footage 4,314 sqft
Price per Sqft $202
Subdivision Saguaro Canyon
MLS Listing ID 6800978
Bedrooms 5
HOA Fees $252/qua
HOA Y/N Yes
Originating Board Arizona Regional Multiple Listing Service (ARMLS)
Year Built 2004
Annual Tax Amount $3,983
Tax Year 2024
Lot Size 0.326 Acres
Acres 0.33
Property Description
Step inside to discover a welcoming foyer and a stunning hallway adorned with wood beams and custom tile design! Off this hallway, you'll find a formal living area and an additional room overlooking the serene courtyard, perfect for use as a home office or flex space. The kitchen and family room provide an inviting space for everyday living and entertaining. Adjacent to the kitchen nook, the private courtyard features a mature tree, offering a peaceful retreat and enhancing the kitchen's picturesque view.
The thoughtfully designed layout includes one bedroom and a full bathroom on the main floor, ideal for guests or multi-generational living. Upstairs, the expansive master suite provides a luxurious sanctuary, complemented by three additional generously sized bedrooms, a third bathroom, and a versatile loft space for relaxation, play, or work.
The home has been meticulously updated with fresh interior and exterior paint and brand-new carpeting throughout. Outdoors, the oversized lot is a true gem, featuring a diving pool, lush natural grass, and mature trees and fruit trees that create a shaded, serene backyard oasis. Whether entertaining or simply enjoying the peaceful surroundings, this home offers everything you need for comfortable and stylish living.
Location
State AZ
County Maricopa
Community Saguaro Canyon
Direction USE GPS
Rooms
Other Rooms Loft, Great Room, Family Room
Master Bedroom Upstairs
Den/Bedroom Plus 7
Separate Den/Office Y
Interior
Interior Features Upstairs, Eat-in Kitchen, Kitchen Island, Double Vanity, Separate Shwr & Tub
Heating Ceiling
Cooling Ceiling Fan(s), Refrigeration
Flooring Carpet, Laminate, Tile
Fireplaces Number No Fireplace
Fireplaces Type None
Fireplace No
SPA None
Laundry WshrDry HookUp Only
Exterior
Garage Spaces 3.0
Garage Description 3.0
Fence Block
Pool Diving Pool, Private
Community Features Playground, Biking/Walking Path
Amenities Available Other
Roof Type Tile
Private Pool Yes
Building
Lot Description Desert Back, Desert Front, Gravel/Stone Front, Gravel/Stone Back, Grass Front, Grass Back, Auto Timer H2O Front, Auto Timer H2O Back
Story 2
Builder Name RICHMOND AMERICAN HOMES
Sewer Public Sewer
Water City Water
New Construction No
Schools
Elementary Schools Basha Elementary
Middle Schools Santan Elementary
High Schools Perry High School
School District Chandler Unified District #80
Others
HOA Name Saguaro Canyon
HOA Fee Include Maintenance Grounds
Senior Community No
Tax ID 303-42-734
Ownership Fee Simple
Acceptable Financing Conventional, 1031 Exchange, FHA, VA Loan
Horse Property N
Listing Terms Conventional, 1031 Exchange, FHA, VA Loan

Copyright 2025 Arizona Regional Multiple Listing Service, Inc. All rights reserved.



