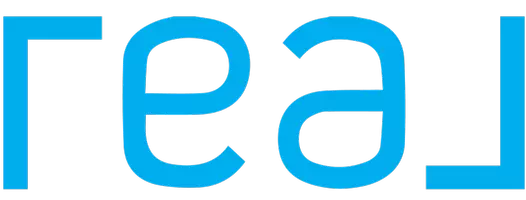UPDATED:
01/08/2025 08:15 AM
Key Details
Property Type Single Family Home
Sub Type Single Family - Detached
Listing Status Active
Purchase Type For Sale
Square Footage 5,056 sqft
Price per Sqft $513
Subdivision Tecolote
MLS Listing ID 6800206
Bedrooms 4
HOA Fees $432/qua
HOA Y/N Yes
Originating Board Arizona Regional Multiple Listing Service (ARMLS)
Year Built 2002
Annual Tax Amount $4,948
Tax Year 2024
Lot Size 1.554 Acres
Acres 1.55
Property Description
The heart of the home is the great room, where soaring wood-beamed ceilings, a cozy stone fireplace, and retractable sliding doors bring the indoors and outdoors together seamlessly. The gourmet kitchen, complete with custom wood cabinetry, sleek stone countertops, and high-end appliances, is perfect for everything from quiet family meals to hosting friends.
The spacious primary suite is a true retreat, featuring a spa-like bathroom and private access to the backyard. Additional bedrooms and flexible spaces make this home ideal for guests, hobbies, or working from home. Plus, the attached guest quarters provide a private and comfortable space for visitors or multi-generational living.
Outside, you'll find your own backyard paradise. A sparkling pool, relaxing spa, built-in BBQ area, and lush desert landscaping make it perfect for entertaining or unwinding. The covered patio offers plenty of space for outdoor dining or just soaking up the beauty of Scottsdale's sunsets.
Located just minutes from fantastic dining, shopping, and outdoor activities, this home offers a great mix of convenience and serenity. Whether you're hosting a gathering or enjoying a quiet evening under the stars, this home is ready to create lasting memories.
Come experience this desert paradise for yourself!
Location
State AZ
County Maricopa
Community Tecolote
Direction From Pima head west onto Stagecoach Pass. Follow Stagecoach Pass to 82nd Place. Head south through gates. Home will be down the road a bit and on the east side of the street
Rooms
Other Rooms Guest Qtrs-Sep Entrn, Great Room
Master Bedroom Split
Den/Bedroom Plus 4
Separate Den/Office N
Interior
Interior Features Eat-in Kitchen, Breakfast Bar, Central Vacuum, Kitchen Island, Pantry, Double Vanity, Full Bth Master Bdrm, Separate Shwr & Tub, High Speed Internet, Granite Counters
Heating Natural Gas
Cooling Ceiling Fan(s), Refrigeration
Flooring Carpet, Stone, Tile
Fireplaces Number 1 Fireplace
Fireplaces Type 1 Fireplace
Fireplace Yes
Window Features Dual Pane
SPA Heated,Private
Laundry WshrDry HookUp Only
Exterior
Exterior Feature Covered Patio(s), Patio, Built-in Barbecue
Parking Features Attch'd Gar Cabinets, Dir Entry frm Garage, Electric Door Opener
Garage Spaces 3.5
Garage Description 3.5
Fence Block, Wrought Iron
Pool Heated, Private
Community Features Gated Community
Amenities Available Management
View Mountain(s)
Roof Type Tile,Foam
Private Pool Yes
Building
Lot Description Sprinklers In Rear, Sprinklers In Front, Desert Back, Desert Front, Grass Back, Auto Timer H2O Front, Auto Timer H2O Back
Story 1
Builder Name BRUNNING CONSTRUCTION
Sewer Public Sewer
Water City Water
Structure Type Covered Patio(s),Patio,Built-in Barbecue
New Construction No
Schools
Elementary Schools Black Mountain Elementary School
Middle Schools Sonoran Trails Middle School
High Schools Cactus Shadows High School
School District Cave Creek Unified District
Others
HOA Name Tecolote
HOA Fee Include Maintenance Grounds
Senior Community No
Tax ID 216-34-193
Ownership Fee Simple
Acceptable Financing Conventional, VA Loan
Horse Property N
Listing Terms Conventional, VA Loan

Copyright 2025 Arizona Regional Multiple Listing Service, Inc. All rights reserved.



