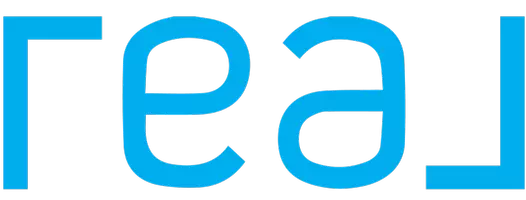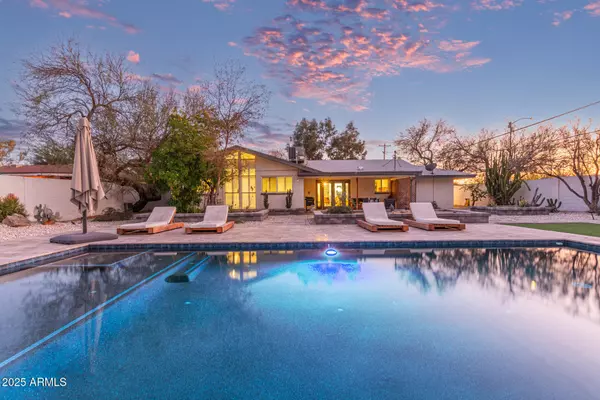UPDATED:
01/10/2025 03:08 AM
Key Details
Property Type Single Family Home
Sub Type Single Family - Detached
Listing Status Active
Purchase Type For Sale
Square Footage 1,777 sqft
Price per Sqft $422
Subdivision Chris Gilgians Camelback Village Unit 2
MLS Listing ID 6802711
Style Ranch
Bedrooms 3
HOA Y/N No
Originating Board Arizona Regional Multiple Listing Service (ARMLS)
Year Built 1956
Annual Tax Amount $2,516
Tax Year 2024
Lot Size 10,873 Sqft
Acres 0.25
Property Description
Welcome to this exceptional 3-bedroom, 3-bathroom gem offering 1,777 square feet of thoughtfully designed living space. The heart of this home extends outdoors to an entertainer's paradise, featuring a luxurious pool that creates the perfect backdrop for year-round gatherings and relaxation.
This meticulously maintained property seamlessly blends comfort with style, offering three generously sized bedrooms and three full bathrooms for ultimate convenience. The spacious layout provides both privacy and plenty of room for family living and entertaining.
Make your dream of homeownership a reality with flexible seller financing options available! This rare opportunity allows qualified buyers to work directly with the seller to create favorable financing terms.
Located in a highly desirable Phoenix neighborhood, this property combines the perfect mix of residential charm with urban convenience. Don't miss this unique opportunity to own your piece of paradise!
Location
State AZ
County Maricopa
Community Chris Gilgians Camelback Village Unit 2
Rooms
Other Rooms Great Room
Master Bedroom Split
Den/Bedroom Plus 3
Separate Den/Office N
Interior
Interior Features Eat-in Kitchen, Breakfast Bar, No Interior Steps, Vaulted Ceiling(s), Kitchen Island, Pantry, 2 Master Baths, Double Vanity, Full Bth Master Bdrm, Separate Shwr & Tub, High Speed Internet, Granite Counters
Heating Natural Gas
Cooling Programmable Thmstat, Refrigeration
Flooring Tile
Fireplaces Type Living Room, Gas
Fireplace Yes
Window Features Dual Pane
SPA None
Laundry WshrDry HookUp Only
Exterior
Exterior Feature Covered Patio(s), Storage
Parking Features Dir Entry frm Garage, Electric Door Opener
Garage Spaces 1.0
Garage Description 1.0
Fence Block
Pool Private
Amenities Available None
Roof Type Composition
Private Pool Yes
Building
Lot Description Sprinklers In Rear, Sprinklers In Front, Alley, Corner Lot, Gravel/Stone Front, Gravel/Stone Back, Grass Front, Synthetic Grass Back, Auto Timer H2O Front, Auto Timer H2O Back
Story 1
Builder Name UNK
Sewer Public Sewer
Water City Water
Architectural Style Ranch
Structure Type Covered Patio(s),Storage
New Construction No
Schools
Elementary Schools Solano School
Middle Schools Osborn Middle School
High Schools Central High School
School District Phoenix Union High School District
Others
HOA Fee Include No Fees
Senior Community No
Tax ID 156-42-007
Ownership Fee Simple
Acceptable Financing Conventional, Lease Option, Owner May Carry, VA Loan
Horse Property N
Listing Terms Conventional, Lease Option, Owner May Carry, VA Loan

Copyright 2025 Arizona Regional Multiple Listing Service, Inc. All rights reserved.



