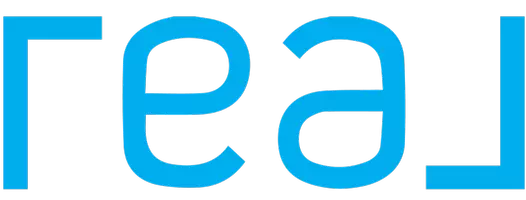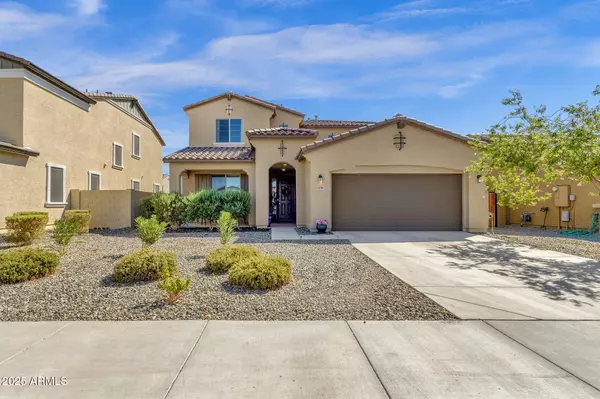UPDATED:
01/20/2025 08:21 AM
Key Details
Property Type Single Family Home
Sub Type Single Family - Detached
Listing Status Active
Purchase Type For Sale
Square Footage 3,159 sqft
Price per Sqft $174
Subdivision Zanjero Trails Infrastructure Phase 1C Parcel 37B
MLS Listing ID 6803309
Style Other (See Remarks)
Bedrooms 6
HOA Fees $225/qua
HOA Y/N Yes
Originating Board Arizona Regional Multiple Listing Service (ARMLS)
Year Built 2020
Annual Tax Amount $3,268
Tax Year 2024
Lot Size 6,164 Sqft
Acres 0.14
Property Description
Inside, you'll find a thoughtfully crafted floor plan that exudes style and functionality. The inviting foyer showcases a stunning feature wall, while the adjacent mudroom leads to an oversized tandem 3-stall garage—perfect for extra storage. The main level includes a guest bedroom with a full bath and a luxurious primary suite featuring dual sinks, a soaking tub, a glass-enclosed shower, and a spacious walk-in closet. The open-concept kitchen and living area are an entertainer's dream, complete with a large quartz island, tiled backsplash, gas cooktop with hood, stainless steel appliances, and a walk-in pantry. Upstairs, a cozy loft offers flexible space for a playroom, home office, or mancave. The upper level also includes four additional bedrooms, two connected by a convenient Jack-and-Jill bathroom. Step outside to a backyard oasis! The extended covered patio with newly poured concrete offers ample space for relaxing or hosting gatherings, while the lush, irrigated lawn, fruit trees, and garden beds create a serene outdoor retreat.
This home is the perfect blend of modern comfort and timeless charm, truly a must-see!
Location
State AZ
County Maricopa
Community Zanjero Trails Infrastructure Phase 1C Parcel 37B
Direction 303 to W Bethany Home Rd to S 189th Ave to W Palacio Ln to L N 188th Ln to Rt W San Miguel Ave
Rooms
Other Rooms Loft
Master Bedroom Split
Den/Bedroom Plus 7
Separate Den/Office N
Interior
Interior Features Master Downstairs, Breakfast Bar, 9+ Flat Ceilings, Soft Water Loop, Kitchen Island, Pantry, Double Vanity, Full Bth Master Bdrm, Separate Shwr & Tub, High Speed Internet
Heating Natural Gas
Cooling Refrigeration
Flooring Carpet, Tile
Fireplaces Number No Fireplace
Fireplaces Type None
Fireplace No
Window Features Dual Pane,ENERGY STAR Qualified Windows,Low-E,Vinyl Frame
SPA None
Laundry WshrDry HookUp Only
Exterior
Exterior Feature Covered Patio(s), Playground, Patio
Parking Features Tandem
Garage Spaces 3.0
Garage Description 3.0
Fence Block
Pool None
Community Features Playground, Biking/Walking Path
Amenities Available FHA Approved Prjct, Management, VA Approved Prjct
Roof Type Tile
Private Pool No
Building
Lot Description Desert Front, Auto Timer H2O Front
Story 2
Builder Name Homes by Towne
Sewer Private Sewer
Water Pvt Water Company
Architectural Style Other (See Remarks)
Structure Type Covered Patio(s),Playground,Patio
New Construction No
Schools
Elementary Schools Belen Soto Elementary School
Middle Schools Belen Soto Elementary School
High Schools Canyon View High School
School District Agua Fria Union High School District
Others
HOA Name Windrose at Zanjero
HOA Fee Include Maintenance Grounds
Senior Community No
Tax ID 502-32-234
Ownership Fee Simple
Acceptable Financing Conventional, FHA, VA Loan
Horse Property N
Listing Terms Conventional, FHA, VA Loan

Copyright 2025 Arizona Regional Multiple Listing Service, Inc. All rights reserved.



