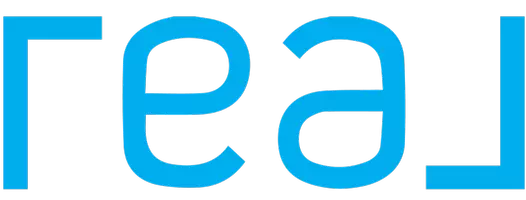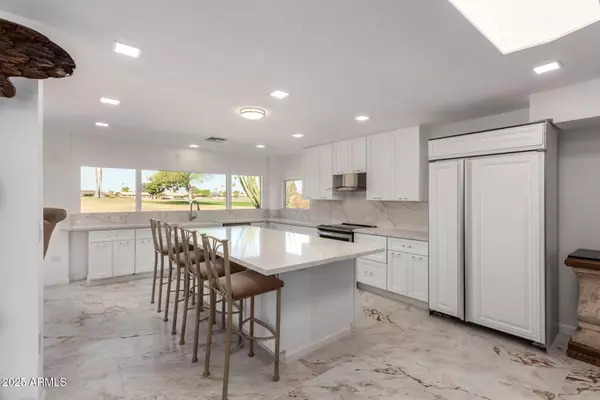OPEN HOUSE
Sun Jan 26, 10:00am - 2:00pm
UPDATED:
01/26/2025 07:54 AM
Key Details
Property Type Single Family Home
Sub Type Single Family - Detached
Listing Status Active
Purchase Type For Sale
Square Footage 2,780 sqft
Price per Sqft $214
Subdivision Sun City 26A
MLS Listing ID 6799563
Style Contemporary
Bedrooms 3
HOA Y/N No
Originating Board Arizona Regional Multiple Listing Service (ARMLS)
Year Built 1972
Annual Tax Amount $2,214
Tax Year 2024
Lot Size 0.255 Acres
Acres 0.26
Property Description
Enjoy outdoor living with two spacious brick-paved patios in the rear yard, perfect for relaxing or entertaining, all while overlooking the golf course. Two fenced side yards provide ample storage space, and a newly installed landscape sprinkler system ensures easy maintenance.
Inside, you'll find 2,780 sq. ft. of elegant 4' x 4' marble-look porcelain tile flooring with no carpet throughout the home. The home has been upgraded with a new foam roof, updated A/C ductwork, fresh exterior stucco, and new paint. Additional updates include a new hot water heater, an all-in-one washer/dryer, and plenty of cabinetry in the garage for added storage. The property includes a cutting-edge audio-video security system, offering enhanced protection and ease of use.
Don't miss the opportunity to embrace Sun City's active lifestyle, from golf courses and recreation centers to a vibrant social scene.
Location
State AZ
County Maricopa
Community Sun City 26A
Direction FROM 101 HEADING WEST ON BELL ROAD TURN L ONTO N BURNS DRIVE, TURN L ON HUTTON DR, TURN R ON BRIARWOOD, THEN TURN L ONTO NICKLAUS LANE AND PROCEED TO 15810 ON THE RIGHT (GOLF COURSE SIDE)
Rooms
Other Rooms Great Room, Media Room, Family Room
Den/Bedroom Plus 4
Separate Den/Office Y
Interior
Interior Features Eat-in Kitchen, Kitchen Island, Pantry, Double Vanity, Full Bth Master Bdrm, High Speed Internet, Granite Counters
Heating Electric, Ceiling
Cooling Ceiling Fan(s), Refrigeration
Flooring Tile
Fireplaces Number No Fireplace
Fireplaces Type None
Fireplace No
Window Features Dual Pane
SPA Above Ground,Heated,Private
Exterior
Exterior Feature Patio, Storage
Parking Features Electric Door Opener, Separate Strge Area
Garage Spaces 2.0
Garage Description 2.0
Fence Block
Pool None
Community Features Pickleball Court(s), Community Spa Htd, Community Spa, Community Pool Htd, Community Pool, Community Media Room, Golf, Tennis Court(s), Biking/Walking Path, Clubhouse, Fitness Center
Amenities Available Club, Membership Opt, FHA Approved Prjct, Rental OK (See Rmks), VA Approved Prjct
View Mountain(s)
Roof Type Foam
Accessibility Accessible Door 32in+ Wide, Zero-Grade Entry, Accessible Approach with Ramp, Hard/Low Nap Floors, Accessible Hallway(s)
Private Pool No
Building
Lot Description Desert Back, Desert Front, On Golf Course, Auto Timer H2O Front, Auto Timer H2O Back
Story 1
Unit Features Ground Level
Builder Name Del Webb
Sewer Public Sewer
Water Pvt Water Company
Architectural Style Contemporary
Structure Type Patio,Storage
New Construction No
Schools
Elementary Schools Adult
Middle Schools Adult
High Schools Adult
School District Adult
Others
HOA Fee Include Maintenance Grounds
Senior Community Yes
Tax ID 200-55-460
Ownership Fee Simple
Acceptable Financing Conventional, Lease Option, Lease Purchase, Owner May Carry, VA Loan, Wraparound, Trade
Horse Property N
Listing Terms Conventional, Lease Option, Lease Purchase, Owner May Carry, VA Loan, Wraparound, Trade
Special Listing Condition Age Restricted (See Remarks)

Copyright 2025 Arizona Regional Multiple Listing Service, Inc. All rights reserved.



