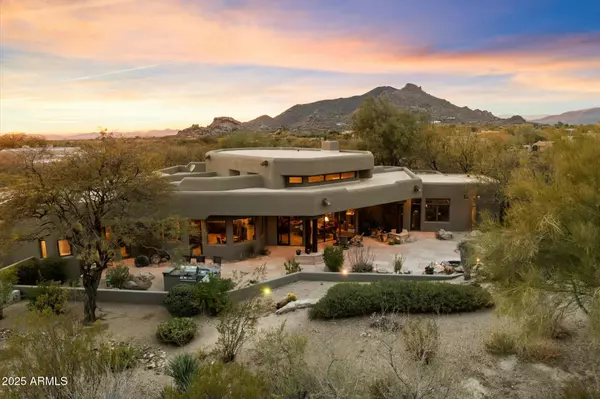OPEN HOUSE
Sat Feb 01, 11:00am - 2:00pm
UPDATED:
01/27/2025 10:34 PM
Key Details
Property Type Single Family Home
Sub Type Single Family - Detached
Listing Status Active
Purchase Type For Sale
Square Footage 4,232 sqft
Price per Sqft $519
Subdivision The Boulders
MLS Listing ID 6809636
Style Territorial/Santa Fe
Bedrooms 4
HOA Fees $500/qua
HOA Y/N Yes
Originating Board Arizona Regional Multiple Listing Service (ARMLS)
Year Built 1999
Annual Tax Amount $4,694
Tax Year 2024
Lot Size 0.947 Acres
Acres 0.95
Property Description
Step inside and be greeted by soaring ceilings, stately vigas, and a spacious great room featuring a grand gas fireplace, limestone accents, and floor-to-ceiling windows that invite the picturesque outdoors in. The seamless blend of indoor and outdoor spaces creates an atmosphere of comfort and elegance, ideal for both relaxation and entertaining.
The heart of this home is the chef's kitchen,
Click on more..... equipped with a large center island, premium stainless steel appliances, a Dacor double oven with a warmer, a wine fridge, and a walk-in pantry. The adjoining formal dining area offers a perfect setting for hosting, with dramatic Black Mountain views enhancing every meal.
The primary suite is a serene retreat, complete with a separate sitting area or office that opens to a private patio. The spa-like en-suite bathroom features an oversized steam shower, abundant cabinetry, and luxury finishes. Three additional en-suite guest rooms provide ample space and privacy for family and visitors.
Outdoor living spaces are exceptional, with multiple patios designed for relaxing and entertaining. Enjoy al fresco dining at the built-in BBQ station, or unwind to the soothing sounds of the tranquil waterfall. Custom LED lighting, a refurbished gas grill, and thoughtfully designed patios elevate the outdoor experience.
Additional features include a spacious laundry room with views, surround sound with updated speakers and controls, auto shades in the kitchen, great room, and primary suite, and custom programmable lighting in the great and dining rooms. The oversized third-car garage, equipped with a sink, workout space, and climate control, adds versatility and convenience.
Blending authentic Southwestern charm with modern amenities, this meticulously designed home offers a lifestyle of luxury and tranquility in one of Scottsdale's most sought-after communities. Whether savoring quiet moments or hosting memorable gatherings, this property is the epitome of desert sophistication
Location
State AZ
County Maricopa
Community The Boulders
Direction North on Tom Darlington past Carefree Hwy to Boulder entrance on right. Stay on Clubhouse Dr to Boulders Parkway and go left to Ironwood then left. House is up on right.
Rooms
Other Rooms Great Room
Master Bedroom Split
Den/Bedroom Plus 4
Separate Den/Office N
Interior
Interior Features Eat-in Kitchen, 9+ Flat Ceilings, Fire Sprinklers, No Interior Steps, Kitchen Island, Double Vanity, High Speed Internet, Granite Counters
Heating Natural Gas
Cooling Refrigeration
Flooring Carpet, Stone, Wood
Fireplaces Number 1 Fireplace
Fireplaces Type 1 Fireplace, Living Room, Gas
Fireplace Yes
Window Features Sunscreen(s),Mechanical Sun Shds,Wood Frames
SPA None
Exterior
Exterior Feature Covered Patio(s), Patio, Private Yard, Built-in Barbecue
Parking Features Attch'd Gar Cabinets, Electric Door Opener, Temp Controlled, Golf Cart Garage
Garage Spaces 3.0
Garage Description 3.0
Fence Block, Wrought Iron
Pool None
Community Features Gated Community, Pickleball Court(s), Community Spa Htd, Community Spa, Community Pool Htd, Community Pool, Guarded Entry, Golf, Concierge, Tennis Court(s), Clubhouse, Fitness Center
Amenities Available Club, Membership Opt, Management, Rental OK (See Rmks)
Roof Type Foam
Private Pool No
Building
Lot Description Sprinklers In Rear, Sprinklers In Front, Desert Back, Desert Front, On Golf Course, Auto Timer H2O Front, Auto Timer H2O Back
Story 1
Builder Name Del Webb
Sewer Sewer in & Cnctd, Public Sewer
Water Pvt Water Company
Architectural Style Territorial/Santa Fe
Structure Type Covered Patio(s),Patio,Private Yard,Built-in Barbecue
New Construction No
Schools
Elementary Schools Black Mountain Elementary School
Middle Schools Sonoran Trails Middle School
High Schools Cactus Shadows High School
School District Cave Creek Unified District
Others
HOA Name CCMC
HOA Fee Include Maintenance Grounds,Street Maint
Senior Community No
Tax ID 216-48-357
Ownership Fee Simple
Acceptable Financing Conventional
Horse Property N
Listing Terms Conventional

Copyright 2025 Arizona Regional Multiple Listing Service, Inc. All rights reserved.



