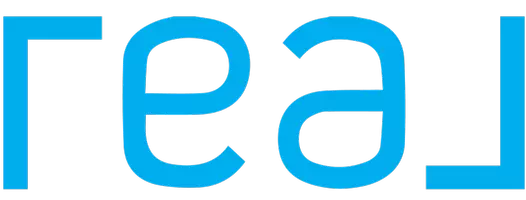For more information regarding the value of a property, please contact us for a free consultation.
Key Details
Sold Price $925,000
Property Type Single Family Home
Sub Type Single Family - Detached
Listing Status Sold
Purchase Type For Sale
Square Footage 2,560 sqft
Price per Sqft $361
Subdivision Avant 1 Unit 4
MLS Listing ID 6199605
Sold Date 03/22/21
Style Ranch
Bedrooms 5
HOA Y/N No
Originating Board Arizona Regional Multiple Listing Service (ARMLS)
Year Built 1976
Annual Tax Amount $3,585
Tax Year 2020
Lot Size 0.325 Acres
Acres 0.33
Property Description
2560sq ft main + 240sq ft pool house. Stunning fully custom designer remodel! N/S exposure, no HOA, main home is 4 bed/3ba with a 5th bd/pool house. Featuring a split floorplan, spa like backyard with sparkling pool & lush citrus trees on spacious 1/3 acre lot. High demand school district, open floor plan & raised ceilings, massive gourmet kitchen with waterfall island, high end finishes & fixtures, all new shaker cabinets throughout, warm oak color floors, new ss appliances, all new quartz counters + black leathered granite in guest bath & bar. Master bath features triple shower heads, dual vanities plus incredible over sized closet. Stunningly modern home w floor to ceiling porcelain tiled fireplace, designer lighting, RV gate, playhouse/shed. Truly exquisite with great attention to deta
Location
State AZ
County Maricopa
Community Avant 1 Unit 4
Rooms
Other Rooms Guest Qtrs-Sep Entrn, Great Room, Family Room
Guest Accommodations 240.0
Den/Bedroom Plus 5
Separate Den/Office N
Interior
Interior Features No Interior Steps, Vaulted Ceiling(s), 3/4 Bath Master Bdrm, Double Vanity
Heating Electric
Cooling Refrigeration
Flooring Wood
Fireplaces Type 1 Fireplace
Fireplace Yes
Window Features Skylight(s),Double Pane Windows
SPA None
Laundry Wshr/Dry HookUp Only
Exterior
Exterior Feature Patio, Separate Guest House
Parking Features Dir Entry frm Garage
Garage Spaces 2.0
Garage Description 2.0
Fence Block
Pool Private
Utilities Available APS
Amenities Available None
Roof Type Composition
Private Pool Yes
Building
Lot Description Grass Front
Story 1
Builder Name Unknown
Sewer Public Sewer
Water City Water
Architectural Style Ranch
Structure Type Patio, Separate Guest House
New Construction No
Schools
Elementary Schools Desert Shadows Elementary School
Middle Schools Desert Shadows Middle School - Scottsdale
High Schools Horizon High School
School District Paradise Valley Unified District
Others
HOA Fee Include No Fees
Senior Community No
Tax ID 167-07-051
Ownership Fee Simple
Acceptable Financing Cash, Conventional, 1031 Exchange, FHA
Horse Property N
Listing Terms Cash, Conventional, 1031 Exchange, FHA
Financing Conventional
Read Less Info
Want to know what your home might be worth? Contact us for a FREE valuation!

Our team is ready to help you sell your home for the highest possible price ASAP

Copyright 2025 Arizona Regional Multiple Listing Service, Inc. All rights reserved.
Bought with HomeSmart


