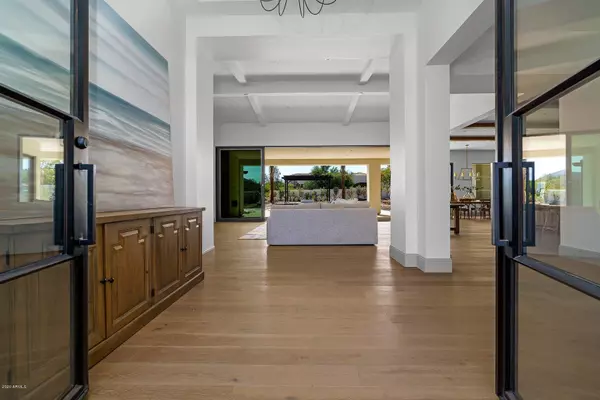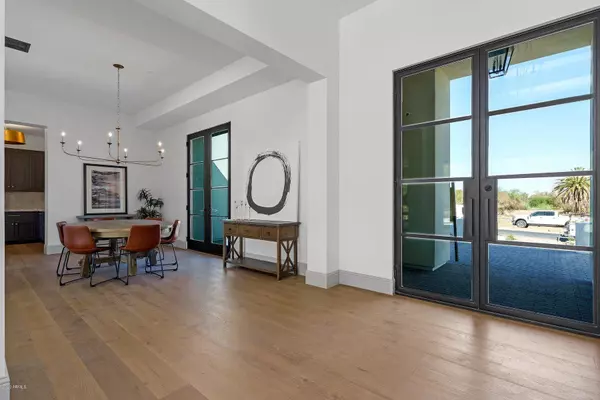For more information regarding the value of a property, please contact us for a free consultation.
Key Details
Sold Price $4,345,000
Property Type Single Family Home
Sub Type Single Family - Detached
Listing Status Sold
Purchase Type For Sale
Square Footage 6,685 sqft
Price per Sqft $649
Subdivision Vista Linda
MLS Listing ID 6112259
Sold Date 11/05/20
Bedrooms 5
HOA Y/N No
Originating Board Arizona Regional Multiple Listing Service (ARMLS)
Year Built 2020
Annual Tax Amount $5,797
Tax Year 2019
Lot Size 0.997 Acres
Acres 1.0
Property Description
Luxury Paradise Valley New Build! Stunning Views, expansive indoor/outdoor living, chef's kitchen, luxury finishes right in the heart of PV! Lush Acre Lot on a quiet cul-de-sac! Top of the line Custom Chef's Kitchen & Butler's Pantry featuring Waterworks plumbing, Sub-Zero & Wolf Professional grade appliances! White Oak Rift Sawn inset Kitchen Cabinetry & Calcatta Belgia Marble! Beverage & Coffee Bar! Custom Bar built into the Butler's Pantry! Luxury Designer Lighting throughout! 8'' European White Oak Flooring! Laundry Room outfitted w/ a dog wash! Guest Suite & Kitchen w/ exterior entry! Expansive sliding glass door systems! Bonus room with a pool bath! Designer tile t/o each custom bathrm, Waterworks & Brizo fittings! Electric Car charging station 2 Tankless Hot Water Heaters. Foam insulation t/o exterior & under roof, including garages & all interior walls. 5/8" drywall. Highly Energy Efficient Home w/ minimal air loss. Wood clad Jeldwen Windows. Rack security system w/ LUMA security camera DVR & 6 working cameras in place. System is wired for an additional 2 cameras. Audio Visual features Luitron home lighting control system. Rack system is a RTI (remote technologies Inc. processor). Pentair wireless system for pool! Network router w/ WAP routers t/o home. All TV outlets are wired to rack system for hidden storage of TV gear and boxes. Outlets t/o w/ built in USB ports for charging convenience.
Location
State AZ
County Maricopa
Community Vista Linda
Direction South on 52nd, West on Tomahawk Trail until it turns into Orchid. Home on the left.
Rooms
Other Rooms Great Room, Family Room, BonusGame Room
Master Bedroom Split
Den/Bedroom Plus 7
Separate Den/Office Y
Interior
Interior Features 9+ Flat Ceilings, Drink Wtr Filter Sys, Fire Sprinklers, No Interior Steps, Wet Bar, Kitchen Island, Pantry, Double Vanity, Full Bth Master Bdrm, Separate Shwr & Tub, High Speed Internet, Smart Home
Heating Natural Gas
Cooling Refrigeration, Programmable Thmstat, Ceiling Fan(s)
Flooring Tile, Wood
Fireplaces Type 3+ Fireplace, Exterior Fireplace, Fire Pit, Family Room, Master Bedroom, Gas
Fireplace Yes
Window Features Dual Pane,Wood Frames
SPA None,Heated,Private
Exterior
Exterior Feature Covered Patio(s), Gazebo/Ramada, Patio, Built-in Barbecue
Parking Features Electric Door Opener, RV Gate, Side Vehicle Entry
Garage Spaces 4.0
Garage Description 4.0
Fence Block
Pool Play Pool, Heated, Private
Utilities Available APS, SW Gas
Amenities Available None
View Mountain(s)
Roof Type Tile
Private Pool Yes
Building
Lot Description Sprinklers In Rear, Sprinklers In Front, Cul-De-Sac, Grass Front, Grass Back, Synthetic Grass Back, Auto Timer H2O Front, Auto Timer H2O Back
Story 1
Builder Name Sapanaro
Sewer Septic in & Cnctd, Septic Tank
Water City Water
Structure Type Covered Patio(s),Gazebo/Ramada,Patio,Built-in Barbecue
New Construction No
Schools
Elementary Schools Cherokee Elementary School
Middle Schools Cocopah Middle School
High Schools Chaparral High School
School District Scottsdale Unified District
Others
HOA Fee Include No Fees
Senior Community No
Tax ID 168-53-011
Ownership Fee Simple
Acceptable Financing Conventional
Horse Property N
Listing Terms Conventional
Financing Conventional
Read Less Info
Want to know what your home might be worth? Contact us for a FREE valuation!

Our team is ready to help you sell your home for the highest possible price ASAP

Copyright 2025 Arizona Regional Multiple Listing Service, Inc. All rights reserved.
Bought with Launch Powered By Compass



