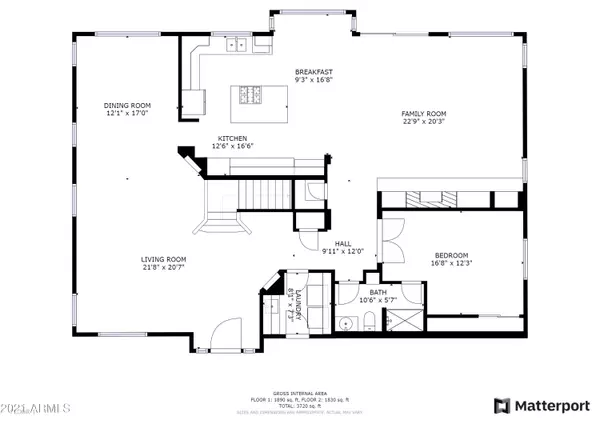For more information regarding the value of a property, please contact us for a free consultation.
Key Details
Sold Price $800,000
Property Type Single Family Home
Sub Type Single Family - Detached
Listing Status Sold
Purchase Type For Sale
Square Footage 3,839 sqft
Price per Sqft $208
Subdivision Parcel 14A At Foothills Club West
MLS Listing ID 6205634
Sold Date 04/08/21
Bedrooms 5
HOA Fees $16
HOA Y/N Yes
Originating Board Arizona Regional Multiple Listing Service (ARMLS)
Year Built 1997
Annual Tax Amount $6,433
Tax Year 2020
Lot Size 0.255 Acres
Acres 0.26
Property Description
You have to check out this absolutely gorgeous 5 bedroom, 4 bathroom, plus den home in Phoenix. Out front you have lovely love maintenance curb appeal and spacious 3 car garage. Inside you have tons of natural light throughout and neutral paint as well as a ton of entertaining space. The massive kitchen has plenty of cabinet / counter space, a walk-in pantry, and island / breakfast bar. The built-in office is a dream with more space then you'll know what to do with and so perfect for working at home. Amazing master bedroom has a huge walk-in closet, double sinks, and separate shower / tub as well as private balcony. Relax under the massive covered patio while the kids swim in the sparkling blue pool while the dogs run around on the luscious green grass. Check this out before it's gone Updated Pool heater & Pebble Tec 2019
New Grill Island and fire pit
Updated AC Units in 2018
New Roof 2017
New carpet through house 2018
New Travertine tile in backyard 2018
Updated water heater, water softener & RO
Location
State AZ
County Maricopa
Community Parcel 14A At Foothills Club West
Direction NORTH ON 5TH AVENUE*EAST ON CATHEDRAL ROCK*SOUTH ON 4TH DRIVE*EAST ON MOUNTAIN SKY TO TOP OF THE HILL*
Rooms
Den/Bedroom Plus 6
Separate Den/Office Y
Interior
Interior Features Breakfast Bar, Central Vacuum, Kitchen Island, Double Vanity, Full Bth Master Bdrm, Separate Shwr & Tub, High Speed Internet
Heating Natural Gas
Cooling Refrigeration, Ceiling Fan(s)
Flooring Carpet, Tile
Fireplaces Type 2 Fireplace, Fire Pit
Fireplace Yes
Window Features Sunscreen(s)
SPA None
Laundry Wshr/Dry HookUp Only
Exterior
Exterior Feature Covered Patio(s), Built-in Barbecue
Parking Features RV Gate, RV Access/Parking
Garage Spaces 3.0
Garage Description 3.0
Fence Block, Wrought Iron
Pool Heated, Private
Community Features Golf, Tennis Court(s), Playground, Biking/Walking Path, Clubhouse
Utilities Available SRP, SW Gas
Amenities Available Management
View Mountain(s)
Roof Type Tile,Foam
Private Pool Yes
Building
Lot Description Sprinklers In Rear, Sprinklers In Front, Desert Back, Desert Front, Gravel/Stone Front, Gravel/Stone Back, Grass Back, Natural Desert Front
Story 2
Builder Name UDC
Sewer Public Sewer
Water City Water
Structure Type Covered Patio(s),Built-in Barbecue
New Construction No
Schools
Elementary Schools Kyrene De Los Cerritos School
Middle Schools Kyrene Altadena Middle School
High Schools Desert Vista High School
School District Tempe Union High School District
Others
HOA Name NORTH ON 5TH AVENUE*
HOA Fee Include Maintenance Grounds
Senior Community No
Tax ID 311-02-028
Ownership Fee Simple
Acceptable Financing Cash, Conventional, FHA, VA Loan
Horse Property N
Listing Terms Cash, Conventional, FHA, VA Loan
Financing Conventional
Read Less Info
Want to know what your home might be worth? Contact us for a FREE valuation!

Our team is ready to help you sell your home for the highest possible price ASAP

Copyright 2025 Arizona Regional Multiple Listing Service, Inc. All rights reserved.
Bought with West USA Realty



