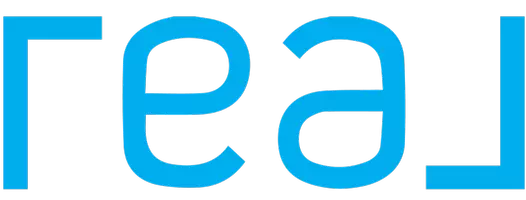For more information regarding the value of a property, please contact us for a free consultation.
Key Details
Sold Price $316,000
Property Type Single Family Home
Sub Type Single Family - Detached
Listing Status Sold
Purchase Type For Sale
Square Footage 1,064 sqft
Price per Sqft $296
Subdivision Paradise Valley Oasis No. 7
MLS Listing ID 6230016
Sold Date 06/29/21
Style Contemporary,Ranch
Bedrooms 3
HOA Y/N No
Originating Board Arizona Regional Multiple Listing Service (ARMLS)
Year Built 1974
Annual Tax Amount $929
Tax Year 2020
Lot Size 7,663 Sqft
Acres 0.18
Property Description
This three bedroom, 2 bath home, by John Long, is situated in a great neighborhood with easy access to all freeways, shopping, malls, schools and so much more. Just a little interior paint and love will turn this home into your dream home. It comes with all appliances, a kitchen remodeled in 2004, huge pantry and an open floor plan for family living..We have priced this home low in anticipation of obtaining many interested buyers and offers. Current 1 car garage with electric door opener is outfitted as a separate storage room but could be easily converted back to normal garage if desired. The North end of the street has a great mountain view. The exterior siding is in great shape as are the newly replaced (2012) architectural roof shingles.Great opportunity to live in a great area!!
Location
State AZ
County Maricopa
Community Paradise Valley Oasis No. 7
Direction Take 40th St to Acoma, Turn West to the first street on the left which is 39th Way. Go North (left) the home will be in the middle of the block on the Right (West) side of the road.
Rooms
Master Bedroom Downstairs
Den/Bedroom Plus 3
Separate Den/Office N
Interior
Interior Features Master Downstairs, Kitchen Island, 3/4 Bath Master Bdrm, High Speed Internet, Laminate Counters
Heating Natural Gas
Cooling Refrigeration, Ceiling Fan(s)
Flooring Carpet, Stone
Fireplaces Number No Fireplace
Fireplaces Type None
Fireplace No
Window Features Double Pane Windows
SPA None
Laundry Dryer Included, Washer Included, Gas Dryer Hookup
Exterior
Exterior Feature Patio
Garage Spaces 1.0
Garage Description 1.0
Fence Block
Pool None
Utilities Available APS, SW Gas
Amenities Available None
View Mountain(s)
Roof Type Composition
Private Pool No
Building
Lot Description Sprinklers In Rear, Desert Front, Grass Back
Story 1
Builder Name John Long Home
Sewer Public Sewer
Water City Water
Architectural Style Contemporary, Ranch
Structure Type Patio
New Construction No
Schools
Elementary Schools Indian Bend Elementary School
Middle Schools Greenway Middle School
High Schools Paradise Valley High School
School District Paradise Valley Unified District
Others
HOA Fee Include No Fees
Senior Community No
Tax ID 214-62-323
Ownership Fee Simple
Acceptable Financing FannieMae (HomePath), CTL, Cash, Conventional, FHA, VA Loan
Horse Property N
Listing Terms FannieMae (HomePath), CTL, Cash, Conventional, FHA, VA Loan
Financing Other
Read Less Info
Want to know what your home might be worth? Contact us for a FREE valuation!

Our team is ready to help you sell your home for the highest possible price ASAP

Copyright 2025 Arizona Regional Multiple Listing Service, Inc. All rights reserved.
Bought with Keller Williams Realty Phoenix



