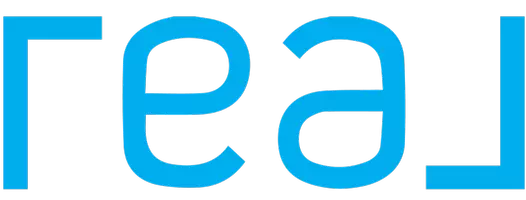For more information regarding the value of a property, please contact us for a free consultation.
Key Details
Sold Price $650,000
Property Type Single Family Home
Sub Type Single Family - Detached
Listing Status Sold
Purchase Type For Sale
Square Footage 2,627 sqft
Price per Sqft $247
Subdivision Marley Park Parcels 17 And 18
MLS Listing ID 6358727
Sold Date 03/25/22
Bedrooms 4
HOA Fees $123/mo
HOA Y/N Yes
Originating Board Arizona Regional Multiple Listing Service (ARMLS)
Year Built 2016
Annual Tax Amount $2,783
Tax Year 2021
Lot Size 7,800 Sqft
Acres 0.18
Property Description
Marley Park 'Dream Home' Exquisite & Stylishly Functional ASHTON WOODS 'Laurel'. Exceptional 4 Bdrms, 3 Ba PLUS FLEX RM + Extnd 2cg w Ceiling Storage + Enchanting L-shaped Bckyrd w/8' Privacy Walls w/Crawling Fig , Cypress, Citrus Orchard & Faux Grass t/o. GRT RM w/10' Ceilng Openness. Fabulous CHEF INSPIRED KITCHN w/ 15' BRFAST BAR ISLND & Continuous JUMBO SLAB SILESTONE COUNTERTOPS & Tile Bcksplsh. RECESSD & PENDANT LGHTS. STNLS STL APPLNCS. Hooded Gas Range/Oven. Tall 'Linen' Cstm Cabs w/Satin Nckel Pulls & Under Cab Lights. Wlk-In Pntry. PLNTN SHUTTERS, WOOD-LIKE TILE & Carpeted Bdrms, DECOR CHANDELIERS/Ceiling Fans t/o. MSTR BDRM SPLIT w/WHITE PANEL BARN DR into Mstr Bath w MSTR WALK-IN. STACKABLE DOOR out to Covrd & Extnded Paver Patio. Community Pools, Parks & AZ LIFESTYLE!
Location
State AZ
County Maricopa
Community Marley Park Parcels 17 And 18
Direction East on Sweetwater to N 145th Ave, South on N 145th Ave. W on N Corrine Dr. to N 143rd Dr to 12658 on Right.
Rooms
Other Rooms Great Room
Master Bedroom Split
Den/Bedroom Plus 5
Separate Den/Office Y
Interior
Interior Features Eat-in Kitchen, Breakfast Bar, 9+ Flat Ceilings, No Interior Steps, Soft Water Loop, Double Vanity, Full Bth Master Bdrm, Separate Shwr & Tub, High Speed Internet
Heating Natural Gas
Cooling Refrigeration, Ceiling Fan(s)
Flooring Carpet, Tile
Fireplaces Number No Fireplace
Fireplaces Type None
Fireplace No
Window Features Mechanical Sun Shds,Double Pane Windows,Low Emissivity Windows
SPA None
Laundry Engy Star (See Rmks), Wshr/Dry HookUp Only
Exterior
Exterior Feature Covered Patio(s), Patio
Parking Features Electric Door Opener, Extnded Lngth Garage
Garage Spaces 2.0
Garage Description 2.0
Fence Block
Pool None
Community Features Community Spa Htd, Community Pool Htd, Community Pool, Playground, Biking/Walking Path, Clubhouse
Utilities Available APS, SW Gas
Amenities Available Management
Roof Type Tile,Concrete
Private Pool No
Building
Lot Description Sprinklers In Rear, Sprinklers In Front, Desert Back, Desert Front, Synthetic Grass Back, Auto Timer H2O Front, Auto Timer H2O Back
Story 1
Builder Name ASHTON WOOD
Sewer Public Sewer
Water City Water
Structure Type Covered Patio(s),Patio
New Construction No
Schools
Elementary Schools Marley Park Elementary
Middle Schools Marley Park Elementary
High Schools Dysart High School
School District Dysart Unified District
Others
HOA Name Marley Park
HOA Fee Include Maintenance Exterior
Senior Community No
Tax ID 501-99-146
Ownership Fee Simple
Acceptable Financing Cash, Conventional, VA Loan
Horse Property N
Listing Terms Cash, Conventional, VA Loan
Financing Conventional
Read Less Info
Want to know what your home might be worth? Contact us for a FREE valuation!

Our team is ready to help you sell your home for the highest possible price ASAP

Copyright 2025 Arizona Regional Multiple Listing Service, Inc. All rights reserved.
Bought with My Home Group Real Estate



