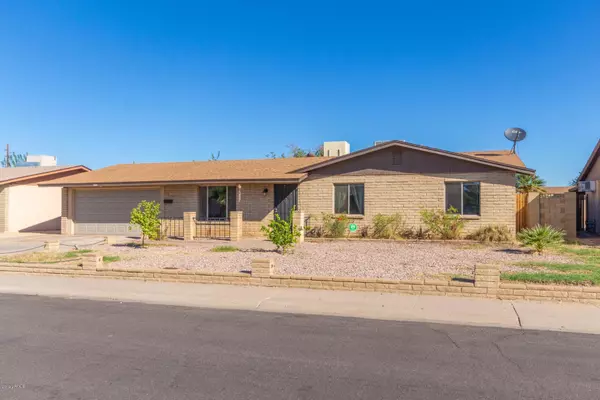For more information regarding the value of a property, please contact us for a free consultation.
Key Details
Sold Price $244,300
Property Type Single Family Home
Sub Type Single Family - Detached
Listing Status Sold
Purchase Type For Sale
Square Footage 1,739 sqft
Price per Sqft $140
Subdivision Parkwood Sub Unit No 4
MLS Listing ID 5987203
Sold Date 12/12/19
Style Ranch
Bedrooms 3
HOA Y/N No
Originating Board Arizona Regional Multiple Listing Service (ARMLS)
Year Built 1969
Annual Tax Amount $1,574
Tax Year 2019
Lot Size 7,405 Sqft
Acres 0.17
Property Sub-Type Single Family - Detached
Property Description
GREAT DEAL! Beautiful 3 BEDROOM, 2 BATHROOM home with bonus GAME ROOM, 2nd living room, DIVING POOL, and NO HOA! GRANITE counter tops in kitchen and bathrooms! Laminate flooring in front living room updated in 2015. Roof updated in 2011. New pool filter system installed in 2018. New Trane AC unit in 2017 Includes 2 covered patios, perfect for barbecues and pool days. Awesome game room that includes POOL TABLE! Gas fireplace in family room. Also comes with 2 Refrigerators, washer, dryer, an extra freezer in the garage, microwave, oven, and dishwasher! Mature pomegranate and fig tree in backyard for fruit lovers! 2 year old citrus trees as well. All just a stones throw from schools, parks, shopping, restaurants and the I-17. Call for your showing today.
Location
State AZ
County Maricopa
Community Parkwood Sub Unit No 4
Direction Head North on 35th Ave from Dunlap until you reach Eva St. Head West on Eva to get to home on right side.
Rooms
Other Rooms Family Room, BonusGame Room
Den/Bedroom Plus 4
Separate Den/Office N
Interior
Interior Features Eat-in Kitchen, Breakfast Bar, Pantry, 3/4 Bath Master Bdrm, High Speed Internet, Granite Counters
Heating ENERGY STAR Qualified Equipment, Electric, Natural Gas
Cooling Both Refrig & Evap, Ceiling Fan(s), ENERGY STAR Qualified Equipment, Programmable Thmstat, Window/Wall Unit
Flooring Laminate, Tile
Fireplaces Number 1 Fireplace
Fireplaces Type 1 Fireplace, Family Room, Gas
Fireplace Yes
Window Features Dual Pane
SPA None
Exterior
Exterior Feature Covered Patio(s), Misting System, Patio
Parking Features Electric Door Opener
Garage Spaces 2.0
Garage Description 2.0
Fence Block
Pool Diving Pool, Fenced, Private
Amenities Available None
Roof Type Composition
Private Pool Yes
Building
Lot Description Alley, Desert Front, Gravel/Stone Front, Grass Back
Story 1
Builder Name MASTERCRAFT
Sewer Public Sewer
Water City Water
Architectural Style Ranch
Structure Type Covered Patio(s),Misting System,Patio
New Construction No
Schools
Elementary Schools Cactus Wren Elementary School
Middle Schools Cholla Middle School
High Schools Cortez High School
School District Glendale Union High School District
Others
HOA Fee Include No Fees
Senior Community No
Tax ID 149-39-165
Ownership Fee Simple
Acceptable Financing Conventional, 1031 Exchange, FHA, VA Loan
Horse Property N
Listing Terms Conventional, 1031 Exchange, FHA, VA Loan
Financing VA
Read Less Info
Want to know what your home might be worth? Contact us for a FREE valuation!

Our team is ready to help you sell your home for the highest possible price ASAP

Copyright 2025 Arizona Regional Multiple Listing Service, Inc. All rights reserved.
Bought with My Home Group Real Estate



