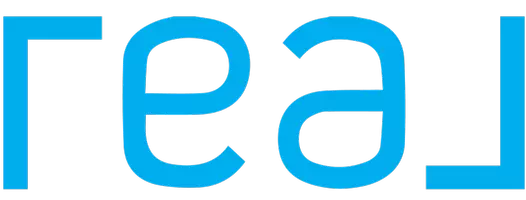For more information regarding the value of a property, please contact us for a free consultation.
Key Details
Sold Price $250,000
Property Type Single Family Home
Sub Type Gemini/Twin Home
Listing Status Sold
Purchase Type For Sale
Square Footage 1,353 sqft
Price per Sqft $184
Subdivision Sun City Unit 12
MLS Listing ID 6491165
Sold Date 04/25/23
Style Ranch
Bedrooms 2
HOA Fees $281/mo
HOA Y/N Yes
Originating Board Arizona Regional Multiple Listing Service (ARMLS)
Year Built 1969
Annual Tax Amount $982
Tax Year 2022
Lot Size 381 Sqft
Acres 0.01
Property Description
Prime Golf & Lake Views - The best opportunity to create your own custom SC life. This beautiful 2 bedroom home has expansive views, & immediate access to the golf facilities. Painted fresh & new throughout from the welcoming Livingroom, to the bright and airy back sunroom room, flanked by dual pergola patios which open to lush green views. Choose the upgraded kitchen w/ Corian counters, rich wood soft close cabinets & drawers, or enjoy a relaxed meal in the separate dining area. 2 large Bedrooms – fully upgraded principle ensuite, wood look tile floor, contemporary vanity, custom tile & glass walk in rainfall shower. Guest bathroom w/ new upgraded vinyl plank flooring. Your new home is complete with legendary amenities, swimming, bowling, exercise facilities, hobby and craft clubs, & more
Location
State AZ
County Maricopa
Community Sun City Unit 12
Direction From Bell Road, South on Del Webb Blvd, Left on Talisman, Right on Tropicana Circle, to property on the left side of street.
Rooms
Other Rooms Family Room
Den/Bedroom Plus 2
Separate Den/Office N
Interior
Interior Features Breakfast Bar, Pantry, 3/4 Bath Master Bdrm, Granite Counters
Heating Natural Gas
Cooling Refrigeration
Flooring Carpet, Vinyl, Tile
Fireplaces Number No Fireplace
Fireplaces Type None
Fireplace No
Window Features Sunscreen(s),Dual Pane
SPA None
Exterior
Carport Spaces 1
Fence None
Pool None
Community Features Community Spa Htd, Community Pool, Golf, Tennis Court(s), Racquetball, Biking/Walking Path, Clubhouse, Fitness Center
Utilities Available APS, SW Gas
Amenities Available Rental OK (See Rmks)
Roof Type Composition
Private Pool No
Building
Lot Description Sprinklers In Rear, Sprinklers In Front, On Golf Course, Grass Front, Grass Back, Auto Timer H2O Front, Auto Timer H2O Back
Story 1
Builder Name Del Webb
Sewer Private Sewer
Water Pvt Water Company
Architectural Style Ranch
New Construction No
Schools
Elementary Schools Adult
Middle Schools Adult
High Schools Adult
School District School District Not Defined
Others
HOA Name Fairbrook
HOA Fee Include Insurance,Sewer,Pest Control,Maintenance Grounds,Trash,Water,Maintenance Exterior
Senior Community Yes
Tax ID 200-91-040
Ownership Fee Simple
Acceptable Financing Conventional, FHA, VA Loan
Horse Property N
Listing Terms Conventional, FHA, VA Loan
Financing Cash
Special Listing Condition Age Restricted (See Remarks)
Read Less Info
Want to know what your home might be worth? Contact us for a FREE valuation!

Our team is ready to help you sell your home for the highest possible price ASAP

Copyright 2025 Arizona Regional Multiple Listing Service, Inc. All rights reserved.
Bought with HomeSmart



