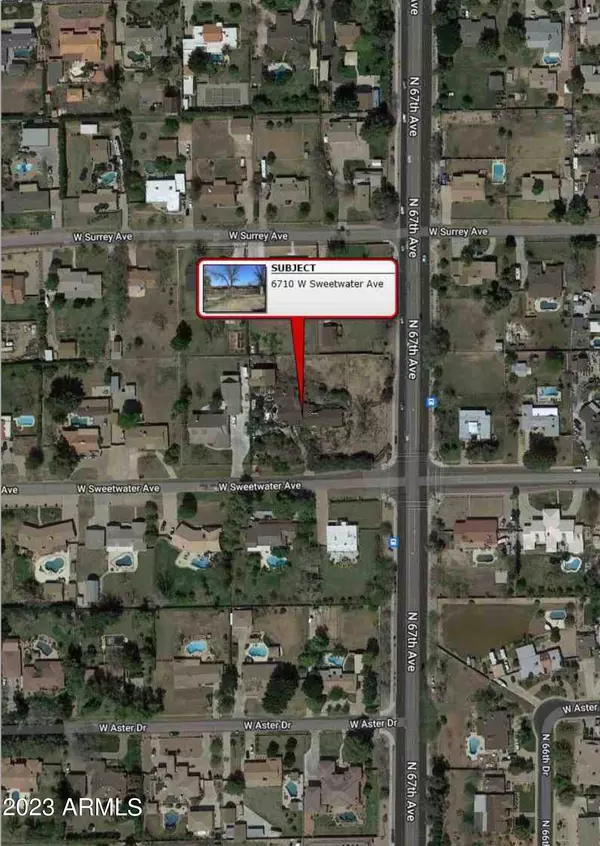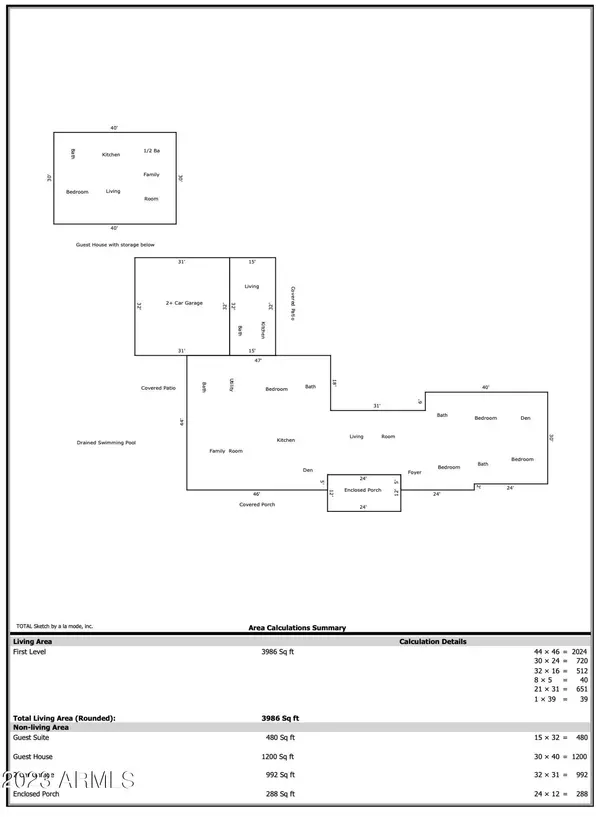For more information regarding the value of a property, please contact us for a free consultation.
Key Details
Sold Price $900,525
Property Type Single Family Home
Sub Type Single Family - Detached
Listing Status Sold
Purchase Type For Sale
Square Footage 3,986 sqft
Price per Sqft $225
Subdivision Thunderbird Acres Unit 3
MLS Listing ID 6558557
Sold Date 11/30/23
Style Ranch
Bedrooms 5
HOA Y/N No
Originating Board Arizona Regional Multiple Listing Service (ARMLS)
Year Built 1966
Annual Tax Amount $4,855
Tax Year 2022
Lot Size 1.587 Acres
Acres 1.59
Property Description
INVESTOR SPECIAL! HOME NEEDS SOME TLC! THIS HOMEY LOG CABIN STYLE SITS ON 1.587 ACRES W/CITRUS TREES & POOL. MAIN HM W/3900SF/4 LRG BD/4 BATH/HUGE FAM RM W/BRICK F/P/BIG GAME RM/KIT W/HUGE CTR ISLAND/SEP BAR/TONS OF CABINETS/SUB ZERO/FRML DIN W/WET BAR/ GORG WOOD FLR T/O/FRENCH DOORS TO POOL, ETC + A 1200 SF GST HM W/1.5 BA/LRG MST W/STEAM SHOWER/FRML LIV/DIN RM/FAM RM/FULL KIT/BALCONY + A SEP. 500 SF CASITA W/FULL KIT/BATH/PATIO + A HUGE WORKSHOP (1 RM W/A/C COULD BE EXERCISE RM/OFFICE. HM HAS SURROUND SND/ELEC.GATE/SEC SYS W/3 NANNY CAMS/RV PRKG & RM TO BUILD BIG RV GARG. NO HOA, HORSE PROP IF DESIRED.
Location
State AZ
County Maricopa
Community Thunderbird Acres Unit 3
Direction FROM THUNDERBIRD RD SOUTH 1/2 MILE TO SWEETWATER, WEST TO PROP. ON NW CORNER.
Rooms
Other Rooms Library-Blt-in Bkcse, Guest Qtrs-Sep Entrn, Separate Workshop, Great Room, Family Room, BonusGame Room, Arizona RoomLanai
Guest Accommodations 1200.0
Master Bedroom Split
Den/Bedroom Plus 8
Separate Den/Office Y
Interior
Interior Features Other, See Remarks, Eat-in Kitchen, Intercom, Wet Bar, Kitchen Island, Pantry, 2 Master Baths, Double Vanity, Full Bth Master Bdrm, Separate Shwr & Tub, Tub with Jets, High Speed Internet
Heating Electric
Cooling Both Refrig & Evap, Ceiling Fan(s), Window/Wall Unit
Fireplaces Type Free Standing, Family Room, Living Room
Fireplace Yes
SPA None
Laundry WshrDry HookUp Only
Exterior
Exterior Feature Balcony, Circular Drive, Covered Patio(s), Playground, Patio, Storage, Separate Guest House
Parking Features Attch'd Gar Cabinets, Electric Door Opener, RV Gate, RV Access/Parking
Garage Spaces 2.5
Garage Description 2.5
Fence Block, Chain Link, Wrought Iron, Wood
Pool Diving Pool, Private
Community Features Horse Facility, Playground
Amenities Available None
Roof Type Shake
Private Pool Yes
Building
Lot Description Corner Lot, Dirt Front, Dirt Back
Story 1
Builder Name UK
Sewer Septic in & Cnctd
Water City Water
Architectural Style Ranch
Structure Type Balcony,Circular Drive,Covered Patio(s),Playground,Patio,Storage, Separate Guest House
New Construction No
Schools
Elementary Schools Oakwood Elementary School
Middle Schools Oakwood Elementary School
High Schools Cactus High School
School District Peoria Unified School District
Others
HOA Fee Include No Fees
Senior Community No
Tax ID 200-77-055-A
Ownership Fee Simple
Acceptable Financing Conventional
Horse Property Y
Horse Feature Tack Room
Listing Terms Conventional
Financing Other
Special Listing Condition Probate Listing
Read Less Info
Want to know what your home might be worth? Contact us for a FREE valuation!

Our team is ready to help you sell your home for the highest possible price ASAP

Copyright 2025 Arizona Regional Multiple Listing Service, Inc. All rights reserved.
Bought with eXp Realty



