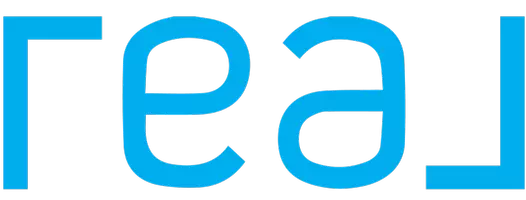For more information regarding the value of a property, please contact us for a free consultation.
Key Details
Sold Price $1,023,750
Property Type Single Family Home
Sub Type Single Family - Detached
Listing Status Sold
Purchase Type For Sale
Square Footage 3,127 sqft
Price per Sqft $327
Subdivision Wagon Wheel Terrace
MLS Listing ID 6625993
Sold Date 04/02/24
Bedrooms 5
HOA Y/N No
Originating Board Arizona Regional Multiple Listing Service (ARMLS)
Year Built 2022
Annual Tax Amount $5,431
Tax Year 2023
Lot Size 0.309 Acres
Acres 0.31
Property Sub-Type Single Family - Detached
Property Description
Central location & NO HOA. This new construction (2022) modern farmhouse has 3,127sf, 5 large bedrooms & 4 baths, incl a guest suite w/a separate entry. Features a great room opening to the kitchen w/a large waterfall island seating 5+, black, white & gray quartz countertops throughout, contemporary custom steel doors, modern lighting, wide plank tile floors, white Shaker cabs, top-of-the-line appliances, a gas range & hood, 100+ btl Vintec wine frig, energy efficient Trane HVACs, dual pane low-e windows, a 2-car gar, a smooth white & gray stucco exterior w/a white brick veneer & a black shingle roof. Yard has auto sprinkler system & is flood irrigation capable if desired. Large corner lot w/multiple front, side & back gray paver patios for entertaining & BBQ island w/bar seating (cont.) This home is all new construction, completed in 2022, except for a small slab area from the prior structure. Everything is from 2022, or newer, including:
-All interior and exterior walls and interior and exterior paint
-Spray foam insulation in the walls and attic
-Smooth exterior white and gray synthetic stucco finish complemented by a new black shingle roof
-All electrical wiring, including interior and exterior lighting, recessed LED lighting, chandeliers, pendants, outlets, and switches
-Chandelier and pendant lighting & fixtures w/brushed gold, warm brass & bronze finishes throughout
-Two Trane XR HVAC systems and all new ducts
-All plumbing, including a Rinnai tankless gas water heater & recirculation pump
-All bathrooms w/new plumbing, mirrors, fixtures, toilets, flooring and shower tile, glass surrounds, cabinets, and quartz counters
-Low-E dual pane windows & contemporary ceiling fans
-Porcelain tile wood-like floors and luxury carpet in the bedrooms & 4-Inch baseboards throughout
-Kitchen w/white Calcutta Quartz countertops and a farmhouse kitchen sink
-Large black Calcutta Quartz waterfall island w/bar seating for 5 or more
-Dome pendant lights over the black Calcutta Quartz waterfall island & Snow White tile backsplash in the surrounding kitchen area
-Built-In island storage space and a separate walk-in kitchen pantry
-Top-of-the-line GE Café & Monogram stainless steel kitchen appliances including a freestanding natural gas range w/a center griddle, 4 brass burners and brass control knobs with built-in accent lighting
-Separate bar or buffet staging area adjacent to kitchen w/a Vintec 100+ bottle wine refrigerator
-White Shaker soft close cabinets throughout the entire home, all with quartz counters
-5 Contemporary black steel custom doors w/tempered glass & all exterior steel doors with dual pane glass
-High ceilings & modern accent walls
-Living room w/modern built-in wall entertainment center
-Master bath w/freestanding tub, separate shower & large walk-in closet
-Large guest bedroom suite or office with a separate side door exit & private patio w/gray brick pavers
-Large laundry room w/quartz counters & plenty of cabinet space
-Gray brick paver driveway
-New Garage Storage Cabinets
-Epoxy finish garage floor & new garage door with a chamberlain opener & My Q Package (Internet gateway inground
-Pony wall-encircled large front patio off the main dining area with gray brick pavers
-Covered back patio with gray brick pavers and a BBQ island w/a built-in gas grill and bar seating for BBQ entertaining
-Separate open air back patio pad with gray pavers and plenty of seating space
-Side yard paneled RV gate doors w/large side yard and potential for equipment/car storage, sheds, sports court and more
-Yard w/in ground irrigation system & auto timer or flood irrigation capable
Location
State AZ
County Maricopa
Community Wagon Wheel Terrace
Direction From Glendale, go south on 12th Ave and home is first on left. NO SIGN ON PROPERTY.
Rooms
Other Rooms Guest Qtrs-Sep Entrn, Great Room, Family Room
Master Bedroom Split
Den/Bedroom Plus 5
Separate Den/Office N
Interior
Interior Features Eat-in Kitchen, Breakfast Bar, 9+ Flat Ceilings, No Interior Steps, Soft Water Loop, Kitchen Island, Pantry, Double Vanity, Full Bth Master Bdrm, Separate Shwr & Tub, High Speed Internet
Heating Electric
Cooling Refrigeration, Programmable Thmstat, Ceiling Fan(s)
Flooring Carpet, Tile
Fireplaces Number No Fireplace
Fireplaces Type None
Fireplace No
Window Features Double Pane Windows,Low Emissivity Windows
SPA None
Laundry WshrDry HookUp Only
Exterior
Exterior Feature Covered Patio(s), Playground, Patio, Private Yard, Built-in Barbecue
Parking Features Dir Entry frm Garage, Electric Door Opener, RV Gate, RV Access/Parking
Garage Spaces 2.0
Garage Description 2.0
Fence Block
Pool None
Landscape Description Irrigation Back, Flood Irrigation, Irrigation Front
Community Features Transportation Svcs, Near Light Rail Stop, Near Bus Stop
Utilities Available SRP, SW Gas
Amenities Available None
View Mountain(s)
Roof Type Composition
Accessibility Zero-Grade Entry, Remote Devices, Mltpl Entries/Exits
Private Pool No
Building
Lot Description Alley, Corner Lot, Grass Front, Grass Back, Auto Timer H2O Front, Auto Timer H2O Back, Irrigation Front, Irrigation Back, Flood Irrigation
Story 1
Builder Name PESTRIVAS DESIGN BUILD LLC
Sewer Sewer in & Cnctd, Public Sewer
Water City Water
Structure Type Covered Patio(s),Playground,Patio,Private Yard,Built-in Barbecue
New Construction No
Schools
Elementary Schools Orangewood School
Middle Schools Royal Palm Middle School
High Schools Washington High School
School District Glendale Union High School District
Others
HOA Fee Include No Fees
Senior Community No
Tax ID 156-22-101
Ownership Fee Simple
Acceptable Financing Conventional, VA Loan
Horse Property N
Listing Terms Conventional, VA Loan
Financing Conventional
Read Less Info
Want to know what your home might be worth? Contact us for a FREE valuation!

Our team is ready to help you sell your home for the highest possible price ASAP

Copyright 2025 Arizona Regional Multiple Listing Service, Inc. All rights reserved.
Bought with DeLex Realty



