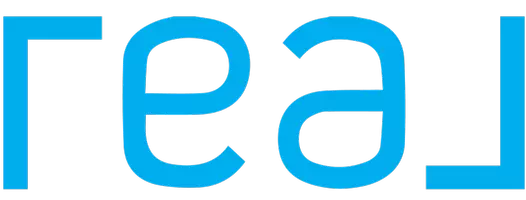For more information regarding the value of a property, please contact us for a free consultation.
Key Details
Sold Price $595,000
Property Type Single Family Home
Sub Type Single Family - Detached
Listing Status Sold
Purchase Type For Sale
Square Footage 1,637 sqft
Price per Sqft $363
Subdivision Paradise Valley Oasis No. 7
MLS Listing ID 6668537
Sold Date 04/04/24
Style Ranch
Bedrooms 3
HOA Y/N No
Originating Board Arizona Regional Multiple Listing Service (ARMLS)
Year Built 1974
Annual Tax Amount $1,460
Tax Year 2023
Lot Size 7,815 Sqft
Acres 0.18
Property Description
This home isn't a flip; the sellers purchased a highly upgraded property and took it even further! Situated on a corner lot away from main streets with No HOA; it boasts a recently resurfaced pool with top-of-the-line Pebble Tec finish and a Pentair IntelliBright light. Surrounding the pool are stunning travertine stone pavers, creating a must-see outdoor space. Inside, the master bath has been fully remodeled, along with updated plumbing for both bathrooms and a redesigned walk-in closet. All appliances are brand new and included, and the garage features a durable polyaspartic coating. Don't hesitate to ask your agent for more details in the MLS Documents tab. With comparable sales supporting its value, this home in the sought-after Paradise Valley Oasis won't last long. Welcome home!
Location
State AZ
County Maricopa
Community Paradise Valley Oasis No. 7
Direction Head north on N 40th St, Turn left onto E Acoma Dr, Turn left onto N 38th Pl, and Turn right onto E Evans Dr. The property is on the right.
Rooms
Other Rooms Great Room, Family Room
Den/Bedroom Plus 3
Separate Den/Office N
Interior
Interior Features Breakfast Bar, 9+ Flat Ceilings, No Interior Steps, Kitchen Island, Pantry, Full Bth Master Bdrm, High Speed Internet
Heating Electric
Cooling Refrigeration, Both Refrig & Evap, Programmable Thmstat, Evaporative Cooling, Ceiling Fan(s)
Flooring Carpet, Tile
Fireplaces Number 1 Fireplace
Fireplaces Type 1 Fireplace, Family Room, Gas
Fireplace Yes
Window Features Sunscreen(s),Dual Pane
SPA Above Ground,Heated
Exterior
Exterior Feature Covered Patio(s), Patio
Parking Features Dir Entry frm Garage, Electric Door Opener, RV Gate
Garage Spaces 2.0
Garage Description 2.0
Fence Block, Wood
Pool Diving Pool, Private
Community Features Biking/Walking Path
Amenities Available None
Roof Type Composition
Private Pool Yes
Building
Lot Description Sprinklers In Rear, Corner Lot, Desert Front, Gravel/Stone Front, Gravel/Stone Back, Grass Back, Auto Timer H2O Back
Story 1
Builder Name John F Long
Sewer Public Sewer
Water City Water
Architectural Style Ranch
Structure Type Covered Patio(s),Patio
New Construction No
Schools
Elementary Schools Indian Bend Elementary School
Middle Schools Greenway Middle School
High Schools Paradise Valley High School
School District Paradise Valley Unified District
Others
HOA Fee Include No Fees
Senior Community No
Tax ID 214-62-420
Ownership Fee Simple
Acceptable Financing Conventional, FHA, VA Loan
Horse Property N
Listing Terms Conventional, FHA, VA Loan
Financing Conventional
Read Less Info
Want to know what your home might be worth? Contact us for a FREE valuation!

Our team is ready to help you sell your home for the highest possible price ASAP

Copyright 2025 Arizona Regional Multiple Listing Service, Inc. All rights reserved.
Bought with Coldwell Banker Realty



