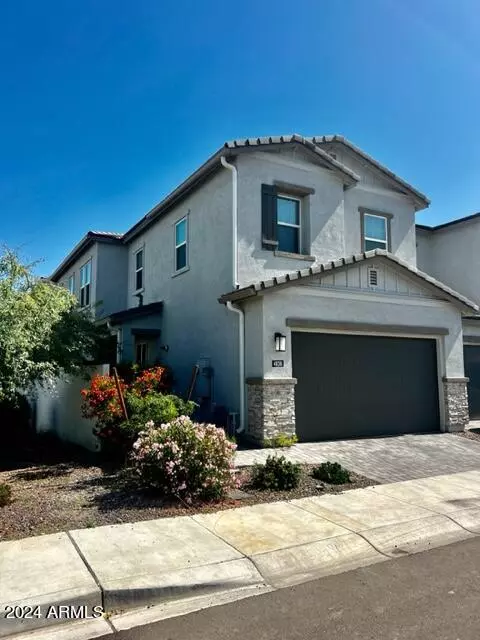For more information regarding the value of a property, please contact us for a free consultation.
Key Details
Sold Price $630,000
Property Type Single Family Home
Sub Type Patio Home
Listing Status Sold
Purchase Type For Sale
Square Footage 2,316 sqft
Price per Sqft $272
Subdivision Arabella Parcel 1
MLS Listing ID 6709988
Sold Date 07/19/24
Style Contemporary
Bedrooms 4
HOA Fees $108/mo
HOA Y/N Yes
Originating Board Arizona Regional Multiple Listing Service (ARMLS)
Year Built 2021
Annual Tax Amount $2,417
Tax Year 2023
Lot Size 2,550 Sqft
Acres 0.06
Property Description
APPRAISERS & BUYERS DO NOT USE THIS SUBJECT PROPERTY AS A COMP. SELLER ASSISTANCE NEEDED AND DISTRESSES SALE~HOUSE APPRAISED FOR MUCH HIGHER~BUY DOWN CONCESSIONS APPLIED TO PP AT LAST SECOND FOR FINANCE REASONS~Welcome to the highly sought after gated community of Arabella. Conveniently located in Scottsdale Zip code of 85254~
Very popular Lexington floorplan offers 4 bedrooms, 2.5 Baths, Den & Loft Space. Upgraded product with Smart home technology, gas SS range, granite countertops, Espresso Cabinetry, 10 ft ceilings, 8 ft doors and designer Light Fixtures throughout. Upon entry you are greeted by beautiful dining space that transitions into Great room and kitchen with Granite island, subway backsplash, SS upgraded appliances and 2 large pantries. room for storage. Sliding glass door welcomes you to your low-maintenance turf backyard. Second floor boasts a large loft area & Primary Bedroom accompanied with oversized walk-in shower, double vanity, and walk-in closet. Additionally you will find 3 additional bedrooms and Guest bath with double vanity.
Arabella community offers many luxury amenities including Park, Beautiful Pool with attached Lap pool and Spa, Tot Lot, desert landscaped walk Trails, barbecue pits, FIBER INTERNET & more!
Location
State AZ
County Maricopa
Community Arabella Parcel 1
Direction North on Tatum--East on Arabella Way--South (right) on 48th Way--Right on Village—Follow Around to Helena and property will be on Left Hand Side
Rooms
Other Rooms Loft, Great Room
Master Bedroom Split
Den/Bedroom Plus 6
Separate Den/Office Y
Interior
Interior Features Upstairs, Eat-in Kitchen, Breakfast Bar, 9+ Flat Ceilings, Soft Water Loop, Vaulted Ceiling(s), Kitchen Island, Pantry, 3/4 Bath Master Bdrm, High Speed Internet, Smart Home, Granite Counters
Heating Electric, ENERGY STAR Qualified Equipment
Cooling Refrigeration, Programmable Thmstat, Ceiling Fan(s), ENERGY STAR Qualified Equipment
Flooring Carpet, Tile
Fireplaces Number No Fireplace
Fireplaces Type None
Fireplace No
Window Features Dual Pane,ENERGY STAR Qualified Windows,Low-E,Tinted Windows,Vinyl Frame
SPA None
Exterior
Exterior Feature Patio, Private Street(s), Private Yard
Garage Spaces 2.0
Garage Description 2.0
Fence Block
Pool None
Community Features Gated Community, Community Spa Htd, Community Spa, Community Pool Htd, Community Pool, Near Bus Stop, Playground, Biking/Walking Path
Utilities Available APS, SW Gas
Amenities Available Rental OK (See Rmks)
Roof Type Tile,Concrete
Private Pool No
Building
Lot Description Sprinklers In Rear, Sprinklers In Front, Corner Lot, Desert Front, Synthetic Grass Back
Story 2
Builder Name D.R. HORTON
Sewer Public Sewer
Water City Water
Architectural Style Contemporary
Structure Type Patio,Private Street(s),Private Yard
New Construction No
Schools
Elementary Schools Copper Canyon Elementary School
Middle Schools Sunrise Middle School
High Schools Horizon High School
School District Paradise Valley Unified District
Others
HOA Name Arabell
HOA Fee Include Maintenance Grounds
Senior Community No
Tax ID 215-13-278
Ownership Fee Simple
Acceptable Financing Conventional, Also for Rent, 1031 Exchange, Lease Option, VA Loan
Horse Property N
Listing Terms Conventional, Also for Rent, 1031 Exchange, Lease Option, VA Loan
Financing Conventional
Read Less Info
Want to know what your home might be worth? Contact us for a FREE valuation!

Our team is ready to help you sell your home for the highest possible price ASAP

Copyright 2025 Arizona Regional Multiple Listing Service, Inc. All rights reserved.
Bought with HomeSmart



