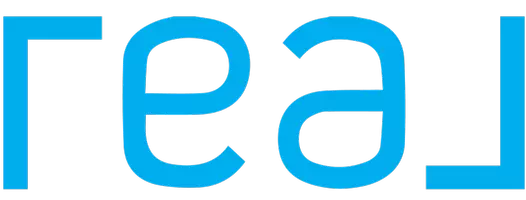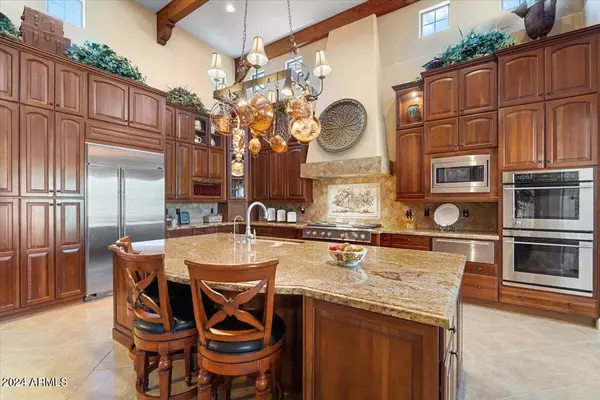For more information regarding the value of a property, please contact us for a free consultation.
Key Details
Sold Price $1,255,000
Property Type Single Family Home
Sub Type Single Family - Detached
Listing Status Sold
Purchase Type For Sale
Square Footage 3,140 sqft
Price per Sqft $399
Subdivision 56Th Street And Grovers
MLS Listing ID 6690750
Sold Date 09/11/24
Bedrooms 4
HOA Fees $230/mo
HOA Y/N Yes
Originating Board Arizona Regional Multiple Listing Service (ARMLS)
Year Built 2005
Annual Tax Amount $6,404
Tax Year 2023
Lot Size 8,750 Sqft
Acres 0.2
Property Description
INDOOR, OUTDOOR LIVING at its finest. Lush and lockable front courtyard. Adult side patio with fireplace. Fun pool patio in the back pet safe yard. All super private with only one neighbor. Keyed access to the CAP Recreation Trail and gated community with lush green parks. Like living on a country lot without the upkeep. Original owner home with spectacular kitchen. 68'' chocolate glaze cherry cabinets and a huge entertaining island. Warming drawer, gorgeous granite, stainless appliances. Formal dining and separate breakfast room. Soaring ceilings, gas fireplace and wide white plantation shutters. Very stylish large scale tile. 4th bedroom currently set up as an open office (It was a builder option). Sellers would pay to install wall and door if buyer desires. Primary suite has jetted tub and walk in shower. To die for storage and an oversize 3 car garage. Top of the magic zip code, off 56th street just before the bridge to mayo.
Location
State AZ
County Maricopa
Community 56Th Street And Grovers
Direction North on 56th St to Grovers Ave. East on Grovers to gate. East to Libby St. Turn left and property is on the right.
Rooms
Other Rooms Family Room
Master Bedroom Split
Den/Bedroom Plus 4
Separate Den/Office N
Interior
Interior Features Breakfast Bar, 9+ Flat Ceilings, Kitchen Island, Double Vanity, Full Bth Master Bdrm, Separate Shwr & Tub, Tub with Jets, High Speed Internet, Granite Counters
Heating Natural Gas
Cooling Refrigeration, Ceiling Fan(s)
Flooring Carpet, Tile
Fireplaces Type 2 Fireplace, Exterior Fireplace, Living Room, Gas
Fireplace Yes
Window Features Dual Pane
SPA None
Exterior
Exterior Feature Covered Patio(s), Patio, Private Yard, Built-in Barbecue
Parking Features Dir Entry frm Garage, Electric Door Opener
Garage Spaces 3.0
Garage Description 3.0
Fence Block, Wrought Iron
Pool Play Pool, Private
Community Features Gated Community, Biking/Walking Path
Utilities Available APS, SW Gas
Amenities Available Management
Roof Type Tile
Private Pool Yes
Building
Lot Description Sprinklers In Rear, Sprinklers In Front, Desert Back, Desert Front, Auto Timer H2O Front, Auto Timer H2O Back
Story 1
Builder Name Maracay Homes
Sewer Public Sewer
Water City Water
Structure Type Covered Patio(s),Patio,Private Yard,Built-in Barbecue
New Construction No
Schools
Elementary Schools Copper Canyon Elementary School
Middle Schools Sunrise Middle School
High Schools Horizon High School
School District Paradise Valley Unified District
Others
HOA Name Villa de Sorano
HOA Fee Include Maintenance Grounds
Senior Community No
Tax ID 215-10-802
Ownership Fee Simple
Acceptable Financing Conventional, FHA
Horse Property N
Listing Terms Conventional, FHA
Financing Conventional
Read Less Info
Want to know what your home might be worth? Contact us for a FREE valuation!

Our team is ready to help you sell your home for the highest possible price ASAP

Copyright 2025 Arizona Regional Multiple Listing Service, Inc. All rights reserved.
Bought with Realty ONE Group



