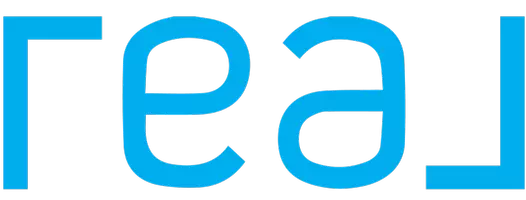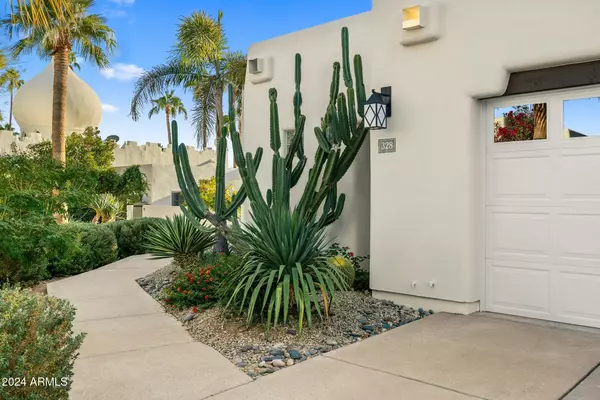OPEN HOUSE
Sat Jan 25, 1:00pm - 4:00pm
UPDATED:
01/23/2025 07:47 PM
Key Details
Property Type Single Family Home
Sub Type Single Family - Detached
Listing Status Active
Purchase Type For Sale
Square Footage 2,486 sqft
Price per Sqft $1,246
Subdivision Casa Blanca Detached Homes
MLS Listing ID 6796621
Style Contemporary
Bedrooms 2
HOA Fees $850/mo
HOA Y/N Yes
Originating Board Arizona Regional Multiple Listing Service (ARMLS)
Year Built 1992
Annual Tax Amount $5,140
Tax Year 2024
Lot Size 7,330 Sqft
Acres 0.17
Property Description
This 2-bedroom, 2.5-bath home with an attached 2-car garage has undergone a complete transformation, leaving no detail untouched. The extensive upgrades include:
A brand-new chef's kitchen with premium finishes and appliances.
Fully renovated bathrooms, designed with modern elegance and functionality.
Updated lighting fixtures and window treatments, adding warmth and style throughout.
Step outside to your private outdoor retreat, featuring thoughtfully landscaped vignettes and lush greenery. This space is truly an entertainer's dream, ideal for hosting gatherings or enjoying peaceful evenings under the stars.
Key Features Include:
Spacious Layout: 2,486 SF of open-concept living with elegant finishes throughout.
Modern Upgrades: Fully remodeled chefs kitchen and bathrooms featuring high-end materials and design.
High End Appliances: Including Sub-Zero/Wolf
Outdoor Oasis: Lush landscaping in an inviting backyard, ideal for entertaining or unwinding.
Prime Location: Nestled within the highly sought-after Casa Blanca community, offering 24/7 security and a tranquil environment.
Close to Old Town Scottsdale: Dining and Entertainment, Hiking, Biking, Swimming, Golf, Tennis, and Pickleball are all a short distance away.
For a full list of upgrades, please refer to the documents tab. This home is the epitome of style, comfort, and luxury. Don't miss your chance to own this one-of-a-kind property. Welcome Home
Location
State AZ
County Maricopa
Community Casa Blanca Detached Homes
Direction From Chaparral, go north on Casa Blanca to the first guard gate on east side of street. Guard will direct you to home.
Rooms
Master Bedroom Split
Den/Bedroom Plus 3
Separate Den/Office Y
Interior
Interior Features Eat-in Kitchen, Breakfast Bar, Fire Sprinklers, No Interior Steps, Soft Water Loop, Vaulted Ceiling(s), Kitchen Island, Pantry, Double Vanity, Full Bth Master Bdrm, Separate Shwr & Tub, Tub with Jets, High Speed Internet
Heating Natural Gas
Cooling Ceiling Fan(s), ENERGY STAR Qualified Equipment, Programmable Thmstat, Refrigeration
Flooring Carpet, Tile
Fireplaces Type 3+ Fireplace, Exterior Fireplace, Living Room, Master Bedroom, Gas
Fireplace Yes
Window Features Dual Pane,Low-E,Mechanical Sun Shds
SPA None
Exterior
Exterior Feature Covered Patio(s), Built-in Barbecue
Parking Features Dir Entry frm Garage, Electric Door Opener
Garage Spaces 2.0
Garage Description 2.0
Fence Block
Pool None
Community Features Gated Community, Pickleball Court(s), Community Spa Htd, Community Spa, Community Pool Htd, Community Pool, Guarded Entry, Tennis Court(s), Biking/Walking Path
Amenities Available Management
View Mountain(s)
Roof Type Built-Up
Private Pool No
Building
Lot Description Desert Back, Desert Front, Cul-De-Sac
Story 1
Builder Name UNKNOWN
Sewer Public Sewer
Water City Water
Architectural Style Contemporary
Structure Type Covered Patio(s),Built-in Barbecue
New Construction No
Schools
Elementary Schools Kiva Elementary School
Middle Schools Mohave Middle School
High Schools Saguaro High School
School District Scottsdale Unified District
Others
HOA Name Casa Blanca HOA
HOA Fee Include Insurance,Sewer,Maintenance Grounds,Street Maint,Front Yard Maint,Trash,Water
Senior Community No
Tax ID 173-20-291
Ownership Fee Simple
Acceptable Financing Conventional
Horse Property N
Listing Terms Conventional

Copyright 2025 Arizona Regional Multiple Listing Service, Inc. All rights reserved.



