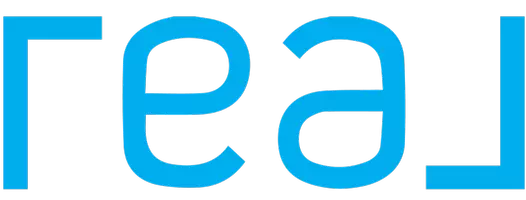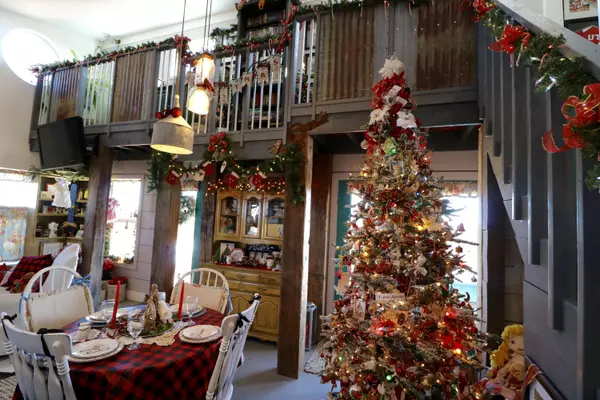For more information regarding the value of a property, please contact us for a free consultation.
Key Details
Sold Price $217,000
Property Type Single Family Home
Sub Type Single Family - Detached
Listing Status Sold
Purchase Type For Sale
Square Footage 1,450 sqft
Price per Sqft $149
Subdivision Snowflake Unsub
MLS Listing ID 6025280
Sold Date 03/19/20
Bedrooms 2
HOA Y/N No
Originating Board Arizona Regional Multiple Listing Service (ARMLS)
Year Built 2016
Annual Tax Amount $501
Tax Year 2019
Lot Size 6.530 Acres
Acres 6.53
Property Description
Right out of a Country Magazine! The owner created this home from the ground up...her artistic touches are like colorful brush strokes on a canvas! As you walk through the home, your eyes will be drawn to the ''small details'' such as the metal ''tub'' sink in the bathroom, or the blue colander turned light fixture in the garden room. To keep her footprint low, she repurposed as much material as she could, including using local rocks in the fireplace mantel and tin from a local old residence. Walk through the french doors to backyard and enjoy endless hilltop views on the covered patio. Meander down the terraced flowerbeds drinking in the colors from the summer flowers or pick fresh veggies for dinner from the many raised garden beds. Extra sleep areas in Garden room or upstairs room. Most furniture is available outside of escrow. Radiant floor heating keeps whole house comfortable in winter. The well is shared by just one other property, pump is powered by solar and there's a 5000 gal storage tank. French plumbing prevents the concrete slab of the house from cracking. There is both electric and solar with 7 solar panels, but the inverter will support 24 panels. There is natural, as well as developed drainage all around the house. Red Shed is 10X20 with two lofts. Two carport sheds have storage rooms.
Location
State AZ
County Navajo
Community Snowflake Unsub
Direction From Main St Snowflake, turn S. onto Snowflake Blvd (Hwy 277) to Freeman Hollow Rd. turn left. Sign will be on right side of rd.
Rooms
Master Bedroom Downstairs
Den/Bedroom Plus 3
Separate Den/Office Y
Interior
Interior Features Master Downstairs, Vaulted Ceiling(s), Pantry
Heating Natural Gas, Floor Furnace, Wall Furnace
Cooling Ceiling Fan(s)
Flooring Concrete
Fireplaces Type 1 Fireplace, Living Room
Fireplace Yes
Window Features Double Pane Windows
SPA None
Laundry Dryer Included, Inside, Washer Included
Exterior
Carport Spaces 2
Fence Chain Link, Partial, Wood
Pool None
Utilities Available Propane
Amenities Available None
Roof Type Metal
Building
Lot Description Dirt Front, Dirt Back, Gravel/Stone Front, Gravel/Stone Back
Story 2
Builder Name Owner
Sewer Septic Tank
Water Well, Shared Well
New Construction No
Schools
Elementary Schools Out Of Maricopa Cnty
Middle Schools Out Of Maricopa Cnty
High Schools Out Of Maricopa Cnty
School District Out Of Area
Others
HOA Fee Include No Fees
Senior Community No
Tax ID 202-30-009-E
Ownership Fee Simple
Acceptable Financing Cash, Conventional, FHA, USDA Loan, VA Loan
Horse Property Y
Listing Terms Cash, Conventional, FHA, USDA Loan, VA Loan
Financing Conventional
Read Less Info
Want to know what your home might be worth? Contact us for a FREE valuation!

Our team is ready to help you sell your home for the highest possible price ASAP

Copyright 2025 Arizona Regional Multiple Listing Service, Inc. All rights reserved.
Bought with eXp Realty



