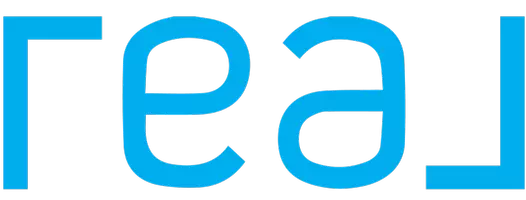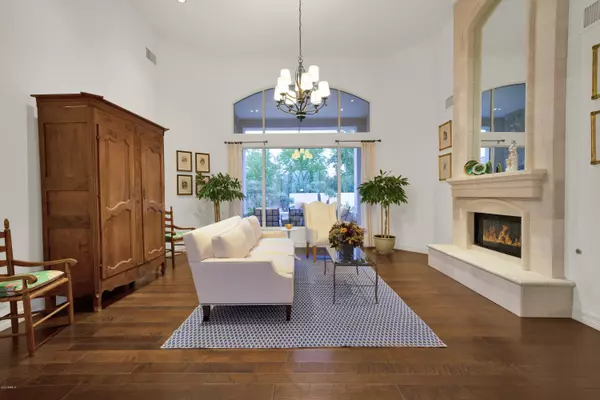For more information regarding the value of a property, please contact us for a free consultation.
Key Details
Sold Price $1,867,250
Property Type Single Family Home
Sub Type Single Family - Detached
Listing Status Sold
Purchase Type For Sale
Square Footage 4,704 sqft
Price per Sqft $396
Subdivision Merrill Cantatierra Lot 1-49 Put Sts Ind Bend Wash
MLS Listing ID 6115872
Sold Date 10/26/20
Style Santa Barbara/Tuscan
Bedrooms 5
HOA Fees $360/ann
HOA Y/N Yes
Originating Board Arizona Regional Multiple Listing Service (ARMLS)
Year Built 1994
Annual Tax Amount $7,566
Tax Year 2019
Lot Size 0.578 Acres
Acres 0.58
Property Description
Nestled on a quiet cul- de-sac with views of Camelback Golf Course in privately gated Merrill Cantatierra. Freshly painted interior & exterior, abundant natural light, plantation shutters, new lighting along with wood and stone flooring all enhance this expansive split floor plan home on the perfect golf course lot. The gourmet chef's kitchen with top of the line appliances, custom cabinetry
& large center island is open to the family room where 16ft floor to ceiling glass sliders lead outdoors. The master is spacious & bright w/ a spa like bath that boasts dual vanities, her make up area, separate shower & soak tub along w/ a cozy fire place that all add to the ambiance of this spectacular master suite. The backyard is an entertainers paradise w/ plenty of covered space, heated pool spa, outdoor kitchen and Jack Nicklaus design putting green. Additional features: Large guest bedrooms with en-suite baths, 3 car garage with built ins, private home office and bonus room; ideal for a home gym, teen/kids playroom room or perhaps another guest suite make this the ideal Paradise Valley home.
Location
State AZ
County Maricopa
Community Merrill Cantatierra Lot 1-49 Put Sts Ind Bend Wash
Direction South on Invergordon to E Calle Brurvia, West in Merrill Cantatierra through gate, north on Pisado Bueno to home at the end of Cul-de-sac
Rooms
Other Rooms Family Room, BonusGame Room
Master Bedroom Split
Den/Bedroom Plus 7
Separate Den/Office Y
Interior
Interior Features Eat-in Kitchen, Breakfast Bar, 9+ Flat Ceilings, Central Vacuum, Drink Wtr Filter Sys, No Interior Steps, Pantry, Double Vanity, Full Bth Master Bdrm, Separate Shwr & Tub, Tub with Jets, High Speed Internet, Granite Counters
Heating Natural Gas
Cooling Refrigeration, Ceiling Fan(s)
Flooring Carpet, Stone, Wood
Fireplaces Type 3+ Fireplace, Two Way Fireplace, Exterior Fireplace, Family Room, Living Room, Master Bedroom, Gas
Fireplace Yes
Window Features Skylight(s),Double Pane Windows
SPA Heated,Private
Laundry Wshr/Dry HookUp Only
Exterior
Exterior Feature Covered Patio(s), Misting System, Patio, Private Street(s), Private Yard, Built-in Barbecue
Parking Features Attch'd Gar Cabinets, Electric Door Opener, Side Vehicle Entry
Garage Spaces 3.0
Garage Description 3.0
Fence Block, Wrought Iron
Pool Diving Pool, Fenced, Heated, Private
Community Features Gated Community, Golf, Biking/Walking Path
Utilities Available APS, SW Gas
Amenities Available Management
View Mountain(s)
Roof Type Tile,Foam
Accessibility Zero-Grade Entry
Private Pool Yes
Building
Lot Description Sprinklers In Rear, Sprinklers In Front, On Golf Course, Cul-De-Sac, Grass Front, Grass Back, Auto Timer H2O Front, Auto Timer H2O Back
Story 1
Builder Name CUSTOM
Sewer Public Sewer
Water City Water
Architectural Style Santa Barbara/Tuscan
Structure Type Covered Patio(s),Misting System,Patio,Private Street(s),Private Yard,Built-in Barbecue
New Construction No
Schools
Elementary Schools Cherokee Elementary School
Middle Schools Cocopah Middle School
High Schools Chaparral High School
School District Scottsdale Unified District
Others
HOA Name AZ Community Mgt
HOA Fee Include Maintenance Grounds,Street Maint,Trash
Senior Community No
Tax ID 168-60-013
Ownership Fee Simple
Acceptable Financing Cash, Conventional
Horse Property N
Listing Terms Cash, Conventional
Financing Conventional
Read Less Info
Want to know what your home might be worth? Contact us for a FREE valuation!

Our team is ready to help you sell your home for the highest possible price ASAP

Copyright 2025 Arizona Regional Multiple Listing Service, Inc. All rights reserved.
Bought with My Home Group Real Estate



