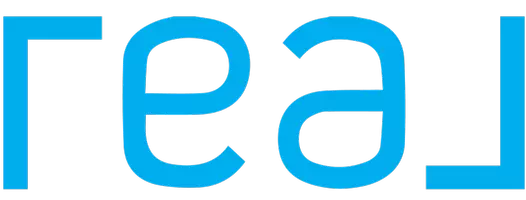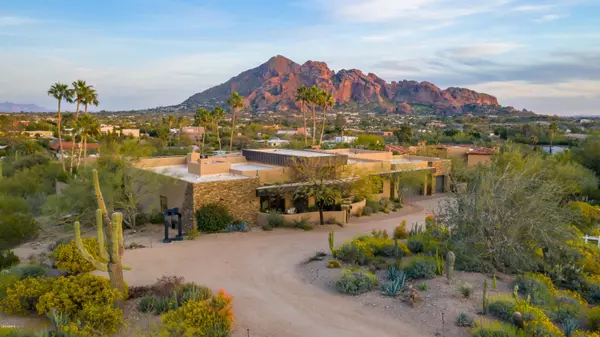For more information regarding the value of a property, please contact us for a free consultation.
Key Details
Sold Price $2,600,000
Property Type Single Family Home
Sub Type Single Family - Detached
Listing Status Sold
Purchase Type For Sale
Square Footage 4,687 sqft
Price per Sqft $554
Subdivision Braecrest
MLS Listing ID 6129436
Sold Date 12/03/20
Style Contemporary
Bedrooms 4
HOA Y/N No
Originating Board Arizona Regional Multiple Listing Service (ARMLS)
Year Built 2008
Annual Tax Amount $7,629
Tax Year 2019
Lot Size 1.025 Acres
Acres 1.03
Property Description
Very few homes exist that capture not only majestic Camelback Mountain with her golden hue casting sunset shadows across the valley floor along with both Mummy Mountain and the picturesque McDowell Mountain Range; all creating a setting of endless sunrises and tranquil evenings set amidst sparking desert skies and distant city lights. This private, warm contemporary is perfectly elevated on a large corner lot. Natural light cascades through every window in this open concept; split floor plan - single level home that perfectly frames the surrounding mountains from every window. The kitchen is both warm and inviting featuring jaw dropping views and all of the amenities of a true chef's kitchen with sub-zero refrigerators with glass doors, a Wolf range, a Miele espresso and cappuccino machine and immense center island, ideal for entertaining. Escape to the luxurious master retreat where floor to ceiling glass sliders perfectly frame Camelback. Expansive vanities, custom cabinetry, spacious closet and glass shower create a feeling of comfort and ultimate privacy in the spa-like master bath. Accordion glass doors open onto vast patio spaces with covered sitting areas, built in BBQ, and full outdoor bar. Unwind on the roof top lookout deck, take a dip in the refreshing pool, or relax in the spa all the while enjoying the sun setting around you while waiting for the star filled desert sky.
Location
State AZ
County Maricopa
Community Braecrest
Direction West on Lincoln Dr., Right on 43rd Place to home on Right.
Rooms
Other Rooms Great Room, Family Room
Master Bedroom Split
Den/Bedroom Plus 5
Separate Den/Office Y
Interior
Interior Features Eat-in Kitchen, Breakfast Bar, No Interior Steps, Wet Bar, Kitchen Island, Pantry, Double Vanity, Full Bth Master Bdrm, Separate Shwr & Tub, High Speed Internet, Granite Counters
Heating Natural Gas
Cooling Refrigeration, Ceiling Fan(s)
Flooring Tile
Fireplaces Type 1 Fireplace, Family Room
Fireplace Yes
Window Features Double Pane Windows
SPA Above Ground,Heated,Private
Exterior
Exterior Feature Balcony, Circular Drive, Covered Patio(s), Patio, Built-in Barbecue
Parking Features Electric Door Opener
Garage Spaces 3.0
Garage Description 3.0
Fence Block
Pool Diving Pool, Private
Utilities Available SRP, SW Gas
Amenities Available None
View City Lights, Mountain(s)
Roof Type Foam
Accessibility Zero-Grade Entry
Private Pool Yes
Building
Lot Description Sprinklers In Rear, Sprinklers In Front, Corner Lot, Desert Back, Desert Front
Story 1
Builder Name Custom
Sewer Septic Tank
Water Pvt Water Company
Architectural Style Contemporary
Structure Type Balcony,Circular Drive,Covered Patio(s),Patio,Built-in Barbecue
New Construction No
Schools
Elementary Schools Kiva Elementary School
Middle Schools Mohave Middle School
High Schools Sahuaro Ranch Elementary School
School District Scottsdale Unified District
Others
HOA Fee Include No Fees
Senior Community No
Tax ID 169-19-011
Ownership Fee Simple
Acceptable Financing Cash, Conventional
Horse Property N
Listing Terms Cash, Conventional
Financing Other
Read Less Info
Want to know what your home might be worth? Contact us for a FREE valuation!

Our team is ready to help you sell your home for the highest possible price ASAP

Copyright 2025 Arizona Regional Multiple Listing Service, Inc. All rights reserved.
Bought with Realty ONE Group



