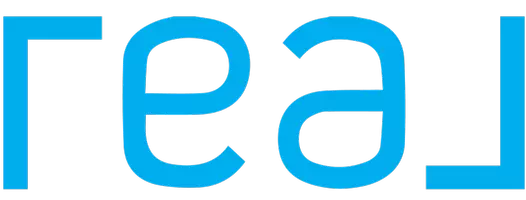For more information regarding the value of a property, please contact us for a free consultation.
Key Details
Sold Price $875,000
Property Type Single Family Home
Sub Type Single Family - Detached
Listing Status Sold
Purchase Type For Sale
Square Footage 3,532 sqft
Price per Sqft $247
Subdivision Unsubdivided
MLS Listing ID 6522223
Sold Date 03/29/23
Style Territorial/Santa Fe
Bedrooms 3
HOA Y/N No
Originating Board Arizona Regional Multiple Listing Service (ARMLS)
Year Built 2006
Annual Tax Amount $8,971
Tax Year 2022
Lot Size 11.320 Acres
Acres 11.32
Property Description
Presenting a magnificent mountain-enclave estate with million-dollar views on 11.32 acres of private luxury desert surroundings. This gorgeous 3532 square foot custom-built home offers 3 bedrooms with a large Owner's Suite, 2.5 bathrooms, a separate den or office and a sparkling Pebble Tec pool with an outdoor shower. Inside, a chef's delight complete with a gourmet kitchen, high-end stainless appliances, wine fridge, granite countertops, custom cabinetry, and a walk-in pantry. An extended 3-car garage with lots of additional storage and with no HOA, bring your toys and trailers. The equine facilities include a horse shed and corral with compacted Earth, lighted outdoor-arena, tractor shed, feed shed, and a ramada with water and electric. Expand your outdoor living to allow nature in with multiple outdoor covered patios and hiking at your doorstep. Location with convenience to freeways, shopping, restaurants, the airport, downtown and yet tucked away on your own mountainside. The property is completely private and no further subdividing, but plenty of room for a guest house. You must see this truly remarkable and one-of-a-kind property to experience the Sonoran Deserts finest.
Location
State AZ
County Pima
Community Unsubdivided
Direction From I-19, head West on Irvington Rd, Left on S Cardinal Ave, Right on W Nebraska, Left to S Camino De La Tierra, Right on W Placita De La Tierra, follow directionals to address.
Rooms
Other Rooms BonusGame Room
Master Bedroom Split
Den/Bedroom Plus 5
Separate Den/Office Y
Interior
Interior Features Master Downstairs, Eat-in Kitchen, 9+ Flat Ceilings, Central Vacuum, Drink Wtr Filter Sys, Fire Sprinklers, Intercom, Double Vanity, Separate Shwr & Tub, High Speed Internet, Granite Counters
Heating Electric
Cooling Refrigeration, Programmable Thmstat, Ceiling Fan(s)
Flooring Carpet, Tile
Fireplaces Number No Fireplace
Fireplaces Type None
Fireplace No
Window Features Double Pane Windows
SPA None
Laundry Inside, Wshr/Dry HookUp Only
Exterior
Exterior Feature Covered Patio(s), Gazebo/Ramada, Private Street(s), Private Yard, Storage
Parking Features Dir Entry frm Garage, Electric Door Opener, Extnded Lngth Garage, Separate Strge Area, RV Access/Parking
Garage Spaces 3.0
Garage Description 3.0
Fence Block
Pool Fenced, Private
Utilities Available City Electric
Amenities Available None
View Mountain(s)
Roof Type Built-Up
Building
Lot Description Natural Desert Back, Natural Desert Front
Story 1
Builder Name CUSTOM
Sewer Septic in & Cnctd, Septic Tank
Water City Water
Architectural Style Territorial/Santa Fe
Structure Type Covered Patio(s), Gazebo/Ramada, Private Street(s), Private Yard, Storage
New Construction No
Schools
Elementary Schools Out Of Maricopa Cnty
Middle Schools Out Of Maricopa Cnty
High Schools Out Of Maricopa Cnty
School District Tucson Unified District
Others
HOA Fee Include No Fees
Senior Community No
Tax ID 137-16-013-H
Ownership Fee Simple
Acceptable Financing Cash, Conventional, VA Loan
Horse Property Y
Horse Feature Arena, Auto Water, Corral(s), Stall
Listing Terms Cash, Conventional, VA Loan
Financing Conventional
Read Less Info
Want to know what your home might be worth? Contact us for a FREE valuation!

Our team is ready to help you sell your home for the highest possible price ASAP

Copyright 2025 Arizona Regional Multiple Listing Service, Inc. All rights reserved.
Bought with Non-MLS Office



